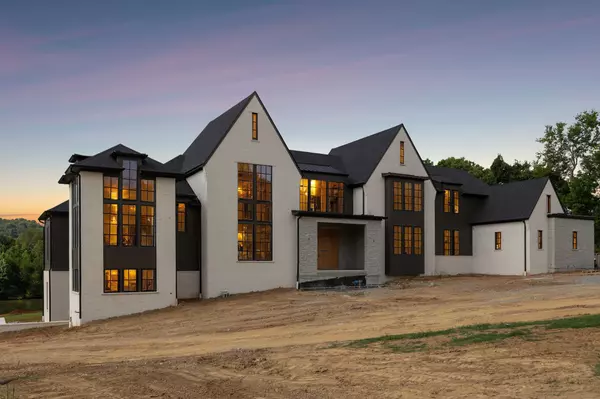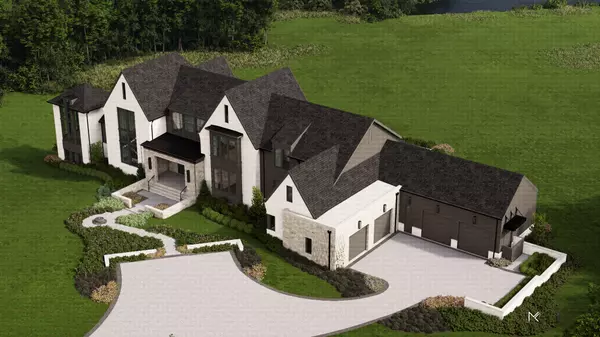Bought with Darin Cunningham
$9,026,992
$9,021,638
0.1%For more information regarding the value of a property, please contact us for a free consultation.
5 Beds
9 Baths
9,357 SqFt
SOLD DATE : 11/03/2025
Key Details
Sold Price $9,026,992
Property Type Single Family Home
Sub Type Single Family Residence
Listing Status Sold
Purchase Type For Sale
Square Footage 9,357 sqft
Price per Sqft $964
Subdivision Johnny Bennett
MLS Listing ID 2963233
Sold Date 11/03/25
Bedrooms 5
Full Baths 6
Half Baths 3
HOA Y/N No
Year Built 2025
Lot Size 7.710 Acres
Acres 7.71
Property Sub-Type Single Family Residence
Property Description
Welcome to 4649 Johnny Bennett Road, a spectacular custom-built estate situated on over 7 acres in the heart of Thompson's Station. A secondary structure of up to 3 bedrooms can also go on this site! Imagine a 12 car garage, indoor sports court or whatever you dream up. We can build it! Completion expected between Jan - March 2026. This is truly for someone that wants it all along with some privacy. Located less than 5 minutes from Interstate 840, this rare property combines luxury, privacy, and convenience with seamless access to Franklin, Leiper's Fork, and the greater Nashville area.
Spanning over 9,000 square feet, this home is designed to impress even the most discerning buyer. Soaring 12' ceilings, exposed beams, and vaulted ceilings create an open and elegant feel throughout. High-end finishes and thoughtful design details are showcased in every room. The floor plan includes two separate massive owner's closets, a 180 sq ft working pantry/scullery, a spacious laundry room complete with a built-in dog washing station, and stunning indoor/outdoor living spaces.
Resort-style amenities abound: enjoy a custom in-ground pool, commercial-grade sauna, rejuvenating cold plunge, GOLF / SPORTS SIMULATOR that professional athletes use and a fully stocked private fishing pond, perfect for relaxing or entertaining guests. Step outside to find a full outdoor kitchen and covered patio with extra outdoor heating!
The entire property is enclosed with beautiful black wood fencing, offering both security and timeless curb appeal. A full set of plans for a 5,000 SF barn / garage available upon request.
This is a true turnkey opportunity. Simply bring your furniture and move in. Prefer design assistance? Our expert interior designer is available to help bring your vision to life.
Experience the perfect blend of refined living and peaceful countryside. This estate is truly one-of-a-kind.
Location
State TN
County Williamson County
Rooms
Main Level Bedrooms 2
Interior
Interior Features Built-in Features, Ceiling Fan(s), Entrance Foyer, Extra Closets, High Ceilings, Pantry, Walk-In Closet(s), Wet Bar, Kitchen Island
Heating Central, Natural Gas
Cooling Central Air, Electric
Flooring Wood, Tile
Fireplaces Number 3
Fireplace Y
Appliance Double Oven, Built-In Gas Range, Dishwasher, Disposal, Microwave, Refrigerator, Stainless Steel Appliance(s)
Exterior
Garage Spaces 4.0
Pool In Ground
Utilities Available Electricity Available, Natural Gas Available, Water Available
View Y/N true
View Water
Roof Type Shingle
Private Pool true
Building
Lot Description Views
Story 3
Sewer Septic Tank
Water Public
Structure Type Brick,Stone
New Construction true
Schools
Elementary Schools Bethesda Elementary
Middle Schools Thompson'S Station Middle School
High Schools Summit High School
Others
Senior Community false
Special Listing Condition Standard
Read Less Info
Want to know what your home might be worth? Contact us for a FREE valuation!

Our team is ready to help you sell your home for the highest possible price ASAP

© 2025 Listings courtesy of RealTrac as distributed by MLS GRID. All Rights Reserved.

"My job is to find and attract mastery-based agents to the office, protect the culture, and make sure everyone is happy! "






