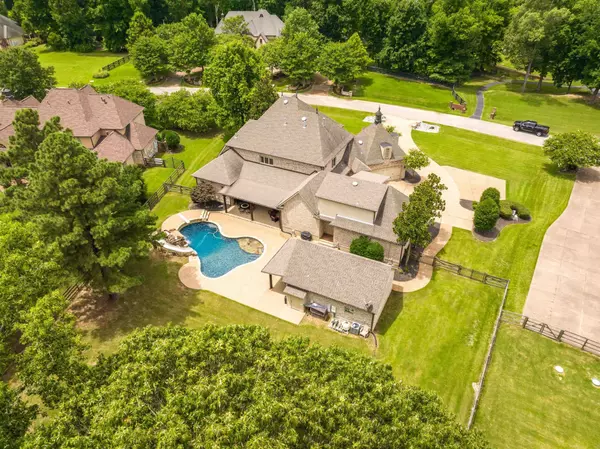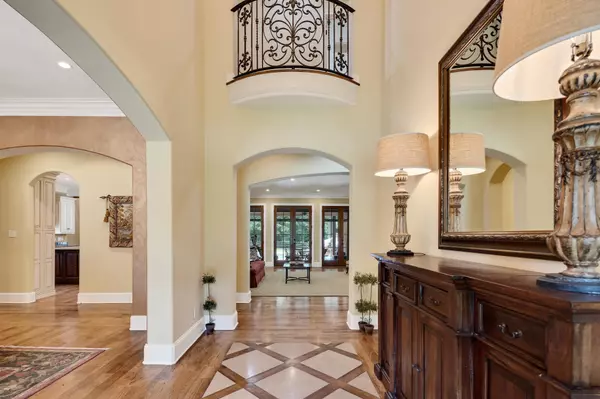Bought with David Brecheen
$951,708
$995,000
4.4%For more information regarding the value of a property, please contact us for a free consultation.
4 Beds
6 Baths
1.05 Acres Lot
SOLD DATE : 09/30/2025
Key Details
Sold Price $951,708
Property Type Single Family Home
Sub Type Single Family Residence
Listing Status Sold
Purchase Type For Sale
Subdivision The Cloisters
MLS Listing ID 3036277
Sold Date 09/30/25
Bedrooms 4
Full Baths 5
Half Baths 1
HOA Fees $850
HOA Y/N Yes
Year Built 2006
Annual Tax Amount $2,726
Lot Size 1.050 Acres
Acres 1.05
Lot Dimensions 1.05 acres
Property Sub-Type Single Family Residence
Property Description
Live luxuriously at 400 Ridgecrest Cove—an elegant 4BR, 4.5BA estate tucked away on a quiet cove on just over 1 acre in the sought-after Cloisters neighborhood. This thoughtfully designed home blends everyday comfort with high-end style. The open layout offers oversized rooms, designer touches, and natural light throughout. A chef's kitchen with granite, stainless appliances, and custom cabinetry opens to a vaulted hearth room with exposed beams. A formal living room with fireplace and spacious dining room offer ideal entertaining spaces. The primary suite is a true retreat with soaring ceilings, wood accents, spa bath, and a generous walk-in closet. Upstairs includes a bonus rm. for recreation an office/5th br and separate media rm. for theater-style movie nights. Step outside to your private oasis—featuring an expansive covered patio off of the main house, resort-style Gunite pool (sun deck, waterfall, slide) and a 26x17 pool and covered patio for entertaining in style. Come enjoy!
Location
State TN
County Fayette County
Interior
Interior Features Central Vacuum, Walk-In Closet(s), Wet Bar, Entrance Foyer, High Ceilings, Pantry
Heating Central, Natural Gas
Cooling Central Air, Ceiling Fan(s)
Flooring Carpet, Wood, Tile
Fireplaces Number 2
Fireplace Y
Appliance Dishwasher, Disposal, Microwave, Refrigerator, Dryer, Washer, Double Oven, Cooktop
Exterior
Garage Spaces 4.0
Pool In Ground
Utilities Available Natural Gas Available, Cable Connected
View Y/N false
Roof Type Shingle
Private Pool true
Building
Story 2
Sewer Septic Tank
Water Well
New Construction false
Others
Senior Community false
Special Listing Condition Standard
Read Less Info
Want to know what your home might be worth? Contact us for a FREE valuation!

Our team is ready to help you sell your home for the highest possible price ASAP

© 2025 Listings courtesy of RealTrac as distributed by MLS GRID. All Rights Reserved.

"My job is to find and attract mastery-based agents to the office, protect the culture, and make sure everyone is happy! "






