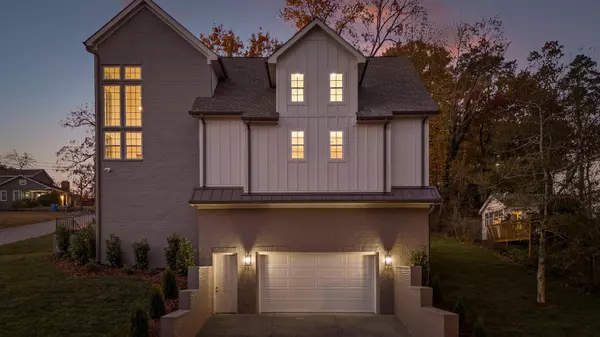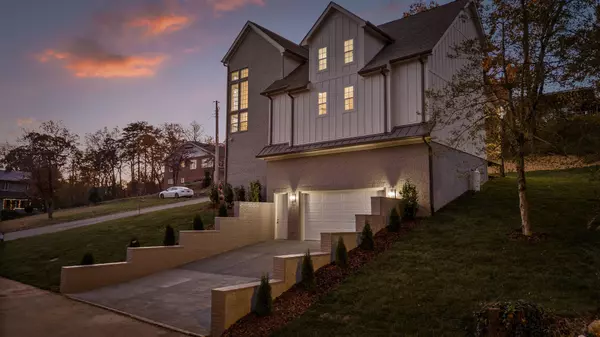Bought with Gail B Newman
$650,000
$675,000
3.7%For more information regarding the value of a property, please contact us for a free consultation.
4 Beds
4 Baths
2,800 SqFt
SOLD DATE : 05/19/2025
Key Details
Sold Price $650,000
Property Type Single Family Home
Sub Type Single Family Residence
Listing Status Sold
Purchase Type For Sale
Square Footage 2,800 sqft
Price per Sqft $232
Subdivision Belvoir Hgts Amended
MLS Listing ID 2994697
Sold Date 05/19/25
Bedrooms 4
Full Baths 3
Half Baths 1
HOA Y/N No
Year Built 2024
Annual Tax Amount $323
Lot Size 0.350 Acres
Acres 0.35
Lot Dimensions 102 - 104 x 146
Property Sub-Type Single Family Residence
Property Description
You'll appreciate the historic elegance and convenient location of this Belvoir home. Enter through the 2 story foyer to an open concept living space that has easy access to an expansive covered porch and back yard. The thoughtfully designed kitchen boast white oak and creme cabinetry complete with Cafe appliances including a double oven with an induction cook top. The elegant first floor primary suite has a soaking tub, walk in shower and large upgraded closet with direct access to the laundry room. Continue upstairs to a second primary suite with 2 walk in closets and a private bathroom. Upstairs there are two additional bedrooms with a jack and Jill bath. The first floor garage has extra room for storage. This is in addition two 2 large closets.
Location
State TN
County Hamilton County
Interior
Interior Features Ceiling Fan(s)
Cooling Ceiling Fan(s), Central Air, Electric
Fireplace N
Appliance Oven, Refrigerator, Microwave, Cooktop, Ice Maker, Electric Range, Electric Oven, Dishwasher, ENERGY STAR Qualified Appliances, Double Oven, Disposal
Exterior
Garage Spaces 2.0
Utilities Available Electricity Available, Water Available
View Y/N false
Private Pool false
Building
Sewer Public Sewer
Water Public
Structure Type Fiber Cement,Stucco,Other,Brick
New Construction true
Schools
Elementary Schools East Ridge Elementary School
Middle Schools Dalewood Middle School
High Schools Brainerd High School
Others
Senior Community false
Special Listing Condition Standard
Read Less Info
Want to know what your home might be worth? Contact us for a FREE valuation!

Our team is ready to help you sell your home for the highest possible price ASAP

© 2025 Listings courtesy of RealTrac as distributed by MLS GRID. All Rights Reserved.

"My job is to find and attract mastery-based agents to the office, protect the culture, and make sure everyone is happy! "






