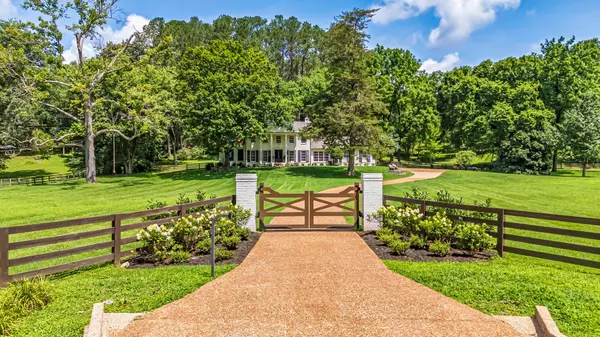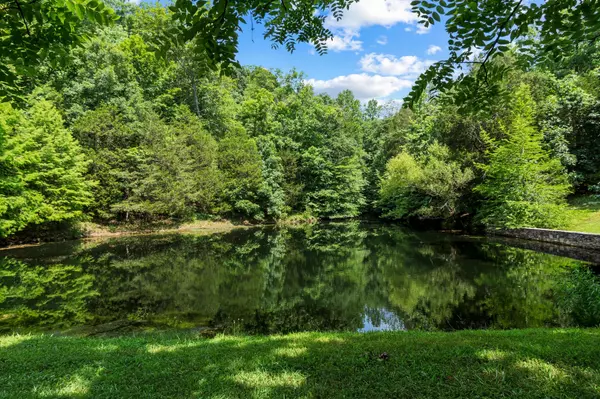Bought with Wally Dabaghi
$3,450,000
$3,549,000
2.8%For more information regarding the value of a property, please contact us for a free consultation.
4 Beds
4 Baths
4,157 SqFt
SOLD DATE : 09/11/2025
Key Details
Sold Price $3,450,000
Property Type Single Family Home
Sub Type Single Family Residence
Listing Status Sold
Purchase Type For Sale
Square Footage 4,157 sqft
Price per Sqft $829
MLS Listing ID 2924256
Sold Date 09/11/25
Bedrooms 4
Full Baths 4
HOA Y/N No
Year Built 1978
Annual Tax Amount $4,073
Lot Size 9.800 Acres
Acres 9.8
Property Sub-Type Single Family Residence
Property Description
Absolutely STUNNING home & mini-farm on 9.8 gorgeous acres in West Nashville!
This property is an absolute DREAM. The completely renovated home, brought to life by designer Jenni Lackey, features timeless design infused with modern, high-end touches throughout. From the thoughtful layout to the designer finishes, every inch of this home has been curated with style and comfort in mind.
The newly added Primary Suite is a showstopper, but the magic doesn't stop there. Outside, you'll find a beautiful ½-acre pond, charming barn, chicken coop, raised-bed garden, playhouse, and multiple outdoor living spaces perfect for entertaining or relaxing. Meander through wooded trails or simply enjoy the open land—there's room here to breathe, explore, and grow.
Buffalo Road offers a peaceful, rural setting while still being incredibly convenient to I-40, schools, and shopping. It's the best of both worlds: total privacy with city access just minutes away.
This one-of-a-kind property blends comfort, style, function, and natural beauty—ideal for families, creatives, or anyone seeking a special retreat close to town.
Property consists of two parcels being sold together: Parcel 113-00-0-131.00 & Parcel 113-00-0-136.00.
Location
State TN
County Davidson County
Rooms
Main Level Bedrooms 1
Interior
Interior Features Built-in Features, Ceiling Fan(s), Entrance Foyer, Redecorated, Smart Light(s), Walk-In Closet(s), Kitchen Island
Heating Central
Cooling Central Air
Flooring Wood, Marble, Tile
Fireplaces Number 1
Fireplace Y
Appliance Oven, Range, Dishwasher, Disposal, Refrigerator, Smart Appliance(s)
Exterior
Garage Spaces 2.0
Utilities Available Water Available
View Y/N false
Roof Type Shingle
Private Pool false
Building
Lot Description Private, Rolling Slope, Wooded
Story 2
Sewer Septic Tank
Water Public
Structure Type Brick,Hardboard Siding
New Construction false
Schools
Elementary Schools Gower Elementary
Middle Schools H. G. Hill Middle
High Schools James Lawson High School
Others
Senior Community false
Special Listing Condition Standard
Read Less Info
Want to know what your home might be worth? Contact us for a FREE valuation!

Our team is ready to help you sell your home for the highest possible price ASAP

© 2025 Listings courtesy of RealTrac as distributed by MLS GRID. All Rights Reserved.

"My job is to find and attract mastery-based agents to the office, protect the culture, and make sure everyone is happy! "






