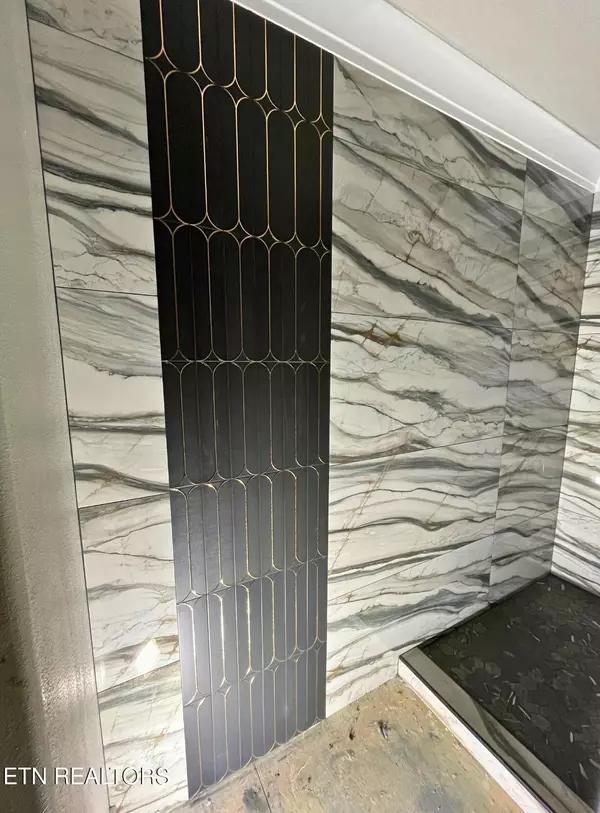Bought with Jillian Eicholtz
$789,000
$789,000
For more information regarding the value of a property, please contact us for a free consultation.
3 Beds
2 Baths
2,316 SqFt
SOLD DATE : 03/21/2025
Key Details
Sold Price $789,000
Property Type Single Family Home
Sub Type Single Family Residence
Listing Status Sold
Purchase Type For Sale
Square Footage 2,316 sqft
Price per Sqft $340
Subdivision Lake Glastowbury
MLS Listing ID 2965758
Sold Date 03/21/25
Bedrooms 3
Full Baths 2
HOA Fees $118/mo
HOA Y/N Yes
Year Built 2024
Annual Tax Amount $43
Lot Size 0.550 Acres
Acres 0.55
Property Sub-Type Single Family Residence
Property Description
Stunning new construction with an OVERSIZED 4-Car Garage! Set on a 0.55-acre lot that offers breathtaking wooded views. This beautifully designed residence features durable all brick and stone siding and 2x6 walls, complemented by a charming covered front porch and an uncovered back patio, perfect for outdoor relaxation. Inside, you'll discover 2,316 square feet of thoughtfully laid-out space with a split floor plan, all featuring durable laminate or LVP flooring. As you enter the foyer, you'll be greeted by a tray ceiling and a custom shiplap built-in that includes shelves, a bench, and hooks for your storage needs. The open concept kitchen is a chef's delight, showcasing gorgeous granite countertops and custom cabinets, along with upgraded LG Studio appliances, including a refrigerator, wall oven/microwave combination, gas cooktop, and dishwasher. The expansive granite island not only provides additional seating but also includes built-in cabinets and a double sink for convenience. The living room boasts a detailed wood tray ceiling, and a unique see-through fireplace adds warmth and character, seamlessly connecting to a bright sunroom with seven windows that invite ample natural light. The luxurious master suite features a spacious bedroom with a large 10' x 7'-2'' closet equipped with custom built-ins, while the master bathroom offers a double vanity with granite countertops, a walk-in tile shower with both rain and handheld showerheads, and a linen closet for extra storage. Bedrooms 2 and 3 are generously sized, complete with custom built-ins and stylish accents like wainscoting in Bedroom 3. The guest bathroom is elegantly designed with granite countertops and a shower/tub combination, along with a linen closet adorned with shiplap accents. Practicality is paramount, with a utility room that includes a bench, custom shelves, a sink, and an included washer and dryer.
Location
State TN
County Cumberland County
Rooms
Main Level Bedrooms 3
Interior
Interior Features Ceiling Fan(s), High Speed Internet
Heating Heat Pump, Natural Gas
Cooling Central Air, Ceiling Fan(s)
Flooring Laminate, Vinyl
Fireplaces Number 1
Fireplace Y
Appliance Dishwasher, Disposal, Dryer, Microwave, Range, Refrigerator, Oven, Washer
Exterior
Garage Spaces 4.0
Utilities Available Natural Gas Available, Cable Connected
Amenities Available Golf Course, Pool, Tennis Court(s)
View Y/N false
Private Pool false
Building
Lot Description Wooded, Corner Lot, Level
Story 1
Sewer Public Sewer
Structure Type Stone,Other,Brick
New Construction true
Others
HOA Fee Include Trash,Sewer
Senior Community false
Special Listing Condition Standard
Read Less Info
Want to know what your home might be worth? Contact us for a FREE valuation!

Our team is ready to help you sell your home for the highest possible price ASAP

© 2025 Listings courtesy of RealTrac as distributed by MLS GRID. All Rights Reserved.

"My job is to find and attract mastery-based agents to the office, protect the culture, and make sure everyone is happy! "






