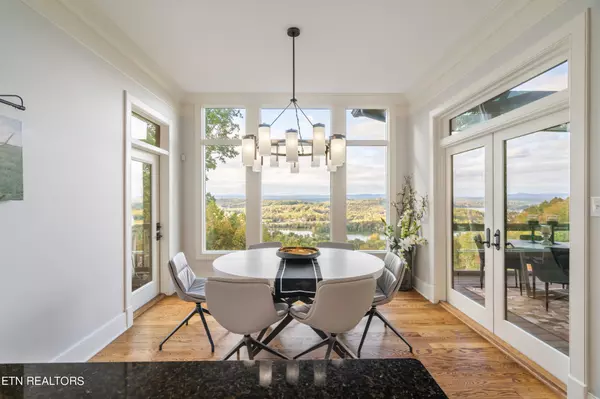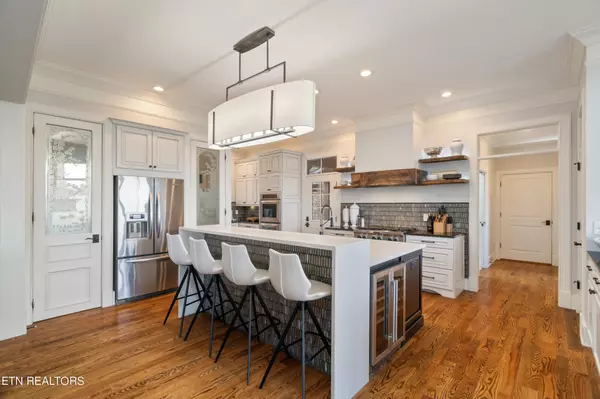Bought with April Shepherd
$1,335,000
$1,385,000
3.6%For more information regarding the value of a property, please contact us for a free consultation.
4 Beds
4 Baths
4,548 SqFt
SOLD DATE : 07/15/2024
Key Details
Sold Price $1,335,000
Property Type Single Family Home
Sub Type Single Family Residence
Listing Status Sold
Purchase Type For Sale
Square Footage 4,548 sqft
Price per Sqft $293
Subdivision Highland Reserve
MLS Listing ID 2959397
Sold Date 07/15/24
Bedrooms 4
Full Baths 3
Half Baths 1
HOA Fees $55/ann
HOA Y/N Yes
Year Built 2011
Annual Tax Amount $4,840
Lot Size 1.390 Acres
Acres 1.39
Property Sub-Type Single Family Residence
Property Description
Nestled in the tranquil setting of Kingston, Tennessee, 143 Highland Reserve Way (This home is being offered fully furnished. Please see list of assets in Disclosures) is a stunning Craftsman-style home designed by the renowned Jonathan Miller capturing views of the Cumberland and Smoky mountains. This meticulously maintained 12-year-old residence is situated on a sprawling 1.39-acre lot, surrounded by the natural beauty of 160 acres of preserved nature, providing unparalleled privacy.
Boasting four bedrooms and three and a half baths, this spacious 4,548-square-foot home is the epitome of quality inside and out. As you step inside, you'll be greeted by a piece of history with the 1850 to 1870 French antique etched glass pantry doors, a testament to the home's timeless elegance.
Entertainment enthusiasts will appreciate the state-of-the-art theater room, while culinary connoisseurs will find their dreams come true in the MasterChef kitchen. The living area is enhanced by a remodeled fireplace featuring a new hearth and floor-to-ceiling Panarea Nero natural slate, crowned by a solid wood mantle, hand cut from reclaimed timber.
The interior is adorned with solid wood floating shelving, adding a touch of rustic charm. Upgrades are abundant, including new Rossini Vengeance LED ceiling fans and a fresh Caesarstone Organic White Onyx waterfall island countertop in the kitchen.
The master suite is a sanctuary of luxury, boasting a Marmara 28-inch diameter hand-constructed leather pendant shade, exuding an air of opulence. The property is teeming with too many updates to list, so be sure to consult the attached list of improvements for comprehensive details on this exceptional home. In every corner, 143 Highland Reserve Way exemplifies a blend of craftsmanship, comfort, and modern sophistication, offering a lifestyle of absolute refinement.
Location
State TN
County Roane County
Interior
Interior Features Ceiling Fan(s)
Heating Central, Natural Gas
Cooling Central Air, Ceiling Fan(s)
Flooring Carpet, Wood, Tile
Fireplaces Number 1
Fireplace Y
Appliance Gas Range, Dishwasher, Disposal, Dryer, Microwave, Range, Refrigerator, Oven, Washer
Exterior
Garage Spaces 3.0
Utilities Available Natural Gas Available
Amenities Available Pool, Gated
View Y/N true
View Mountain(s)
Private Pool false
Building
Lot Description Level, Rolling Slope
Structure Type Fiber Cement,Frame,Stone,Other
New Construction false
Schools
Elementary Schools Midway Elementary
Middle Schools Midway Middle School
High Schools Midway High School
Others
Senior Community false
Special Listing Condition Standard
Read Less Info
Want to know what your home might be worth? Contact us for a FREE valuation!

Our team is ready to help you sell your home for the highest possible price ASAP

© 2025 Listings courtesy of RealTrac as distributed by MLS GRID. All Rights Reserved.

"My job is to find and attract mastery-based agents to the office, protect the culture, and make sure everyone is happy! "






