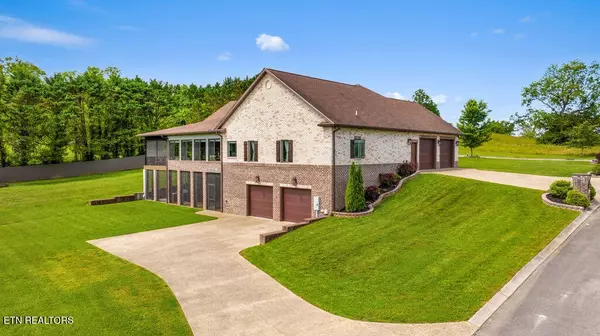$1,150,000
$1,199,900
4.2%For more information regarding the value of a property, please contact us for a free consultation.
3 Beds
5 Baths
4,709 SqFt
SOLD DATE : 07/15/2025
Key Details
Sold Price $1,150,000
Property Type Single Family Home
Sub Type Single Family Residence
Listing Status Sold
Purchase Type For Sale
Square Footage 4,709 sqft
Price per Sqft $244
Subdivision River Shoals
MLS Listing ID 2957692
Sold Date 07/15/25
Bedrooms 3
Full Baths 3
Half Baths 2
HOA Fees $63/ann
HOA Y/N Yes
Year Built 2017
Annual Tax Amount $4,658
Lot Size 0.830 Acres
Acres 0.83
Lot Dimensions 221 x 175 x IRR
Property Sub-Type Single Family Residence
Property Description
Welcome to Brookemeade at River Shoals in Maryville in East Tennessee. Enjoy an Estate sized lot, Mountain Views, Exquisite Country setting, and private access to the Little Tennessee River with two community parks sprawling over 28 acres just steps from your backyard. This custom home shows off the best of Maryville with 4,709 sq ft, 3 Bedrooms, Office, 3 full baths, 2 half baths, 5 + Car Garage, Huge Four Season Sun Room, 4 Porches, 2 Laundry Rooms, and a full apartment with separate living room, kitchen, bedroom and private access with no stairs—perfect for your mother in-law, or college student. This fabulous home features main floor living at it's best with the main floor featuring an expansive open concept family/living room, dining room, sitting room, large kitchen, main floor laundry, primary en-suite, 2 bedrooms, an office, a huge four season sun room and a screened in porch to take in the beautiful mountain views. The primary en-suite is a true owners retreat featuring an expansive primary bath with dual sink vanity, custom cabinets, upgraded tile, freestanding tub, and his/hers walk in closets with custom shelving. Gourmet kitchen includes custom cabinetry, high end stainless steel appliances, pull out trash, soft close, large island with Brazilian Leathered River Rock Stone Countertop, upgraded backsplash, eat-in bar area, and a walk in pantry with custom shelving. Downstairs you will find an exercise room, 2 large storage rooms, 2nd laundry room, and a full 900 sq ft apartment with private living room, full kitchen, bedroom, walk in closet, with separate private entry with no stairs, and a screened in outdoor living area. Upgrades include hand scraped Bamboo distressed hardwood floors, treated garage floors, newly painted interior, custom solid interior wood doors, upgraded light fixtures, built in custom entertainment center, stone fireplace wall, upgraded baseboards and crown molding, full water filtration system, whole house saltwater softener system
Location
State TN
County Blount County
Interior
Interior Features Walk-In Closet(s), Wet Bar, Pantry, Ceiling Fan(s), High Speed Internet
Heating Electric, Heat Pump
Cooling Central Air, Ceiling Fan(s)
Flooring Carpet, Wood, Tile
Fireplaces Number 1
Fireplace Y
Appliance Dishwasher, Disposal, Dryer, Microwave, Range, Refrigerator, Oven, Washer
Exterior
Garage Spaces 5.0
Utilities Available Electricity Available, Water Available, Cable Connected
View Y/N true
View Mountain(s)
Private Pool false
Building
Lot Description Other, Corner Lot, Level, Rolling Slope
Sewer Septic Tank
Water Public
Structure Type Vinyl Siding,Other,Brick
New Construction false
Schools
Elementary Schools Porter Elementary
Middle Schools Heritage Middle School
High Schools Heritage High School
Others
Senior Community false
Special Listing Condition Standard
Read Less Info
Want to know what your home might be worth? Contact us for a FREE valuation!

Our team is ready to help you sell your home for the highest possible price ASAP

© 2025 Listings courtesy of RealTrac as distributed by MLS GRID. All Rights Reserved.

"My job is to find and attract mastery-based agents to the office, protect the culture, and make sure everyone is happy! "






