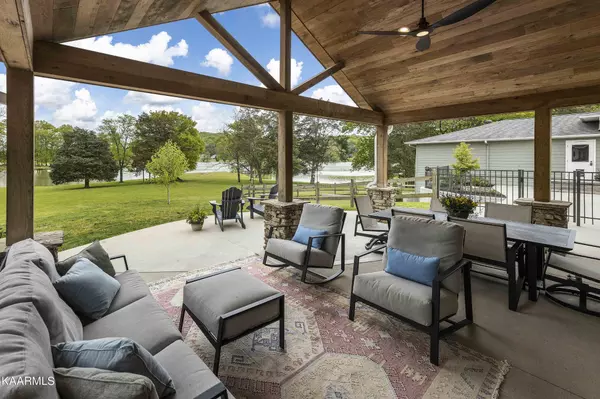Bought with Lance Hamilton
$1,550,000
$1,550,000
For more information regarding the value of a property, please contact us for a free consultation.
4 Beds
3 Baths
4,050 SqFt
SOLD DATE : 05/22/2023
Key Details
Sold Price $1,550,000
Property Type Single Family Home
Sub Type Single Family Residence
Listing Status Sold
Purchase Type For Sale
Square Footage 4,050 sqft
Price per Sqft $382
Subdivision Crestwood S/D
MLS Listing ID 2952144
Sold Date 05/22/23
Bedrooms 4
Full Baths 3
Year Built 1952
Annual Tax Amount $3,290
Lot Size 4.070 Acres
Acres 4.07
Property Sub-Type Single Family Residence
Property Description
Welcome home to this LAKEFRONT RANCHER retreat with a park-like setting, full of mature trees, CREEK & over 4 open ACRES with cleared & flat, gorgeous land. This amazing single-level lakefront home has over 4,000 sq ft and endless possibilities! With more than 1,100 linear footage of Watts Bar Lake shoreline extending the property. The peaceful views of the lake are captivating & complete with a large two slip BOAT DOCK. Tucked within the quiet countryside, this beautiful craftsman style home has a fenced front yard around 2 acres-perfect for horses or livestock. The winding driveway welcomes you to the side of the home boasting two oversized attached garages. This home has 4 bedrooms, 3 full bathrooms, & a spacious open floor plan with ABUNDANT natural light and incredible views of the lake. With keen detail, this home was remodeled in 2020 with an eye for craftsmanship! Walking through the front door into the spacious great room, you are welcomed with a beautiful large stone fireplace surrounded by double French doors, gleaming hardwood floors, vaulted shiplap, tongue & groove ceiling, skylight & custom bookshelves. Great room opens to kitchen. You find custom cabinets, gas range, dishwasher, & refrigerator. The covered outdoor living space off the kitchen & great room, holds endless outdoor entertaining opportunities. A stunning gable porch & custom stone outdoor fireplace accents the area to enjoy year round. Extensive concrete patio and Trex decking surrounding the back of the home are expansive. Inside the home, the oversized primary suite has trey ceilings & new Windsor windows full of natural light! The primary bathroom boasts exceptional double custom closets & a unique feature of double water closets. Connecting to the primary bathroom, you find the laundry room with butler's pantry for convenience along with washer & dryer that convey. A 4th bedroom/office is right off the kitchen and great room.
Location
State TN
County Roane County
Rooms
Main Level Bedrooms 4
Interior
Interior Features Primary Bedroom Main Floor, High Speed Internet
Heating Central, Electric, Heat Pump, Natural Gas, Propane
Cooling Central Air
Flooring Carpet, Wood, Marble, Tile
Fireplaces Number 2
Fireplace Y
Appliance Gas Range, Dishwasher, Dryer, Microwave, Range, Refrigerator, Oven, Washer
Exterior
Exterior Feature Storage Building
Garage Spaces 4.0
Utilities Available Electricity Available, Cable Connected
View Y/N false
Private Pool false
Building
Lot Description Other, Private, Wooded, Level
Story 1
Structure Type Fiber Cement,Frame,Stone,Other,Brick
New Construction false
Others
Senior Community false
Special Listing Condition Standard
Read Less Info
Want to know what your home might be worth? Contact us for a FREE valuation!

Our team is ready to help you sell your home for the highest possible price ASAP

© 2025 Listings courtesy of RealTrac as distributed by MLS GRID. All Rights Reserved.

"My job is to find and attract mastery-based agents to the office, protect the culture, and make sure everyone is happy! "






