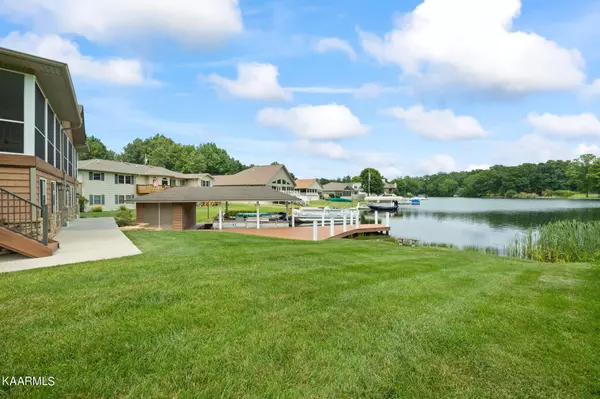Bought with Non Member Non Member
$1,113,000
$1,200,000
7.2%For more information regarding the value of a property, please contact us for a free consultation.
3 Beds
4 Baths
4,116 SqFt
SOLD DATE : 11/03/2023
Key Details
Sold Price $1,113,000
Property Type Single Family Home
Sub Type Single Family Residence
Listing Status Sold
Purchase Type For Sale
Square Footage 4,116 sqft
Price per Sqft $270
Subdivision Chippewa
MLS Listing ID 2952130
Sold Date 11/03/23
Bedrooms 3
Full Baths 4
HOA Fees $20/ann
HOA Y/N Yes
Year Built 1995
Annual Tax Amount $1,617
Lot Size 0.600 Acres
Acres 0.6
Lot Dimensions 139.53X109.63 IRR
Property Sub-Type Single Family Residence
Property Description
Prepare to be captivated by this truly remarkable 3-bedroom luxury lakefront property situated in the heart of the prestigious Lake Tansi Village, Crossville. This sublime estate sprawls across two lots totaling 0.60 acres, boasting uninterrupted, picturesque views of the Cumberland Plateau's largest lake - a magnificent 550-acre spectacle that promises endless aquatic adventures and serene vistas.
The main level of the home is elegantly structured with three luxurious bedrooms, each boasting private en-suite bathrooms and spacious walk-in closets, thereby guaranteeing an unparalleled level of comfort and privacy. The interiors, characterized by their warm and inviting aura, are adorned with premium wood flooring and abundant closet space, catering to the needs of a homeowner who values a perfect blend of elegance and practicality.
An open layout underpins the architectural design of the home, featuring a magnificent kitchen equipped with high-end Dacor appliances and a natural gas cooktop.
This meticulously planned design extends its convenience even further by accommodating a washer and dryer both on the upper and lower floors, with a natural gas dryer hookup incorporated seamlessly. This thoughtful layout embodies an ideal blend of aesthetic appeal and functional design, making the residence a delightful haven for its inhabitants.
Entertaining is made effortless with a colossal 1,000 square foot screened-in deck that invites you to dine alfresco while taking in the mesmerizing lake views. The property's private lake access and a grandfathered-in boathouse, make water activities easily accessible and all the more exciting.
A fully finished basement delivers versatility with its additional flex space, complemented by a full kitchen, a full-size bedroom featuring a walk-in closet, and a bathroom adorned with tasteful tilework in the shower.
Location
State TN
County Cumberland County
Interior
Interior Features Kitchen Island
Heating Central, Electric, Natural Gas, Other
Cooling Other, Central Air
Flooring Carpet, Wood, Laminate, Tile
Fireplaces Number 1
Fireplace Y
Appliance Dishwasher, Disposal, Dryer, Microwave, Range, Refrigerator, Oven, Washer
Exterior
Garage Spaces 2.0
Utilities Available Electricity Available, Natural Gas Available, Water Available
Amenities Available Pool, Golf Course, Playground
View Y/N false
Private Pool false
Building
Lot Description Other, Level
Sewer Septic Tank
Water Public
Structure Type Stone,Other,Brick
New Construction false
Schools
Elementary Schools Frank P. Brown Elementary
Middle Schools Frank P. Brown Elementary
High Schools Cumberland County High School
Others
Senior Community false
Special Listing Condition Standard
Read Less Info
Want to know what your home might be worth? Contact us for a FREE valuation!

Our team is ready to help you sell your home for the highest possible price ASAP

© 2025 Listings courtesy of RealTrac as distributed by MLS GRID. All Rights Reserved.

"My job is to find and attract mastery-based agents to the office, protect the culture, and make sure everyone is happy! "






