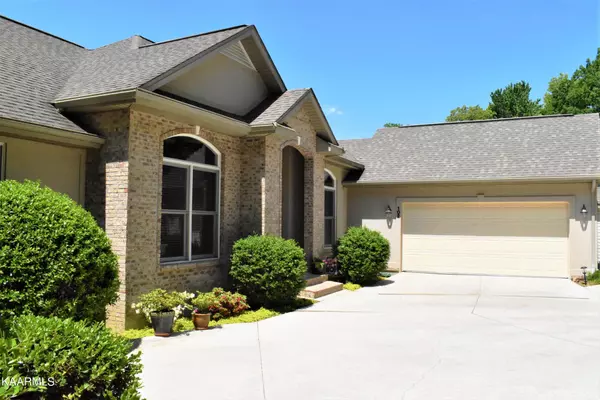Bought with Amy Backstrom
$910,000
$925,000
1.6%For more information regarding the value of a property, please contact us for a free consultation.
4 Beds
3 Baths
3,786 SqFt
SOLD DATE : 09/30/2022
Key Details
Sold Price $910,000
Property Type Single Family Home
Sub Type Single Family Residence
Listing Status Sold
Purchase Type For Sale
Square Footage 3,786 sqft
Price per Sqft $240
Subdivision North Hampton
MLS Listing ID 2938147
Sold Date 09/30/22
Bedrooms 4
Full Baths 3
HOA Fees $110/mo
HOA Y/N Yes
Year Built 2007
Annual Tax Amount $2,027
Lot Size 0.480 Acres
Acres 0.48
Lot Dimensions 121x262
Property Sub-Type Single Family Residence
Property Description
LAKEFRONT LIVING AT ITS FINEST! This custom built, move in ready home is truly breathtaking, with amazing lake & golf course views. Open floorplan w/great room, open to dining room & gourmet eat-in kitchen. Custom cabinets & granite are just a few of the architectural features in this home. Trey ceilings, crown molding. Sunroom with awesome views. Office/den w/custom built in cabinets. Spacious master suite with sunroom and ''spa like'' ensuite. 2 guest bedrooms & guest bath all on main level. Main living areas access the 46' partially covered deck, perfect entertaining area! Lower level provides a media room, guest bedroom w/ensuite bath. Exercise/Den room w/closet & door to lower deck. Your back yard living includes: patio, firepit, gazebo, dock. Please see attachment "Comment from Seller".
Location
State TN
County Cumberland County
Interior
Interior Features Primary Bedroom Main Floor
Heating Central, Electric
Cooling Central Air
Flooring Wood, Tile, Vinyl
Fireplaces Number 1
Fireplace Y
Appliance Dishwasher, Disposal, Dryer, Microwave, Range, Refrigerator, Oven, Washer, Humidifier
Exterior
Utilities Available Electricity Available
Amenities Available Clubhouse, Golf Course, Pool, Tennis Court(s), Sidewalks
View Y/N true
View Mountain(s)
Private Pool false
Building
Lot Description Other
Structure Type Frame,Vinyl Siding,Other,Brick
New Construction false
Others
HOA Fee Include Trash,Sewer
Senior Community false
Special Listing Condition Standard
Read Less Info
Want to know what your home might be worth? Contact us for a FREE valuation!

Our team is ready to help you sell your home for the highest possible price ASAP

© 2025 Listings courtesy of RealTrac as distributed by MLS GRID. All Rights Reserved.

"My job is to find and attract mastery-based agents to the office, protect the culture, and make sure everyone is happy! "






