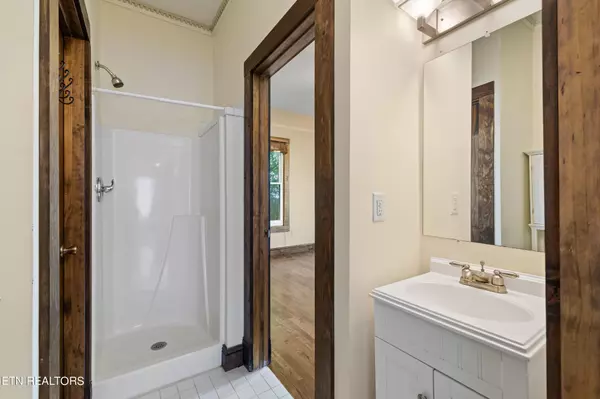Bought with Angie Merrick
$586,000
$575,000
1.9%For more information regarding the value of a property, please contact us for a free consultation.
5 Beds
3 Baths
2,214 SqFt
SOLD DATE : 10/13/2023
Key Details
Sold Price $586,000
Property Type Single Family Home
Sub Type Single Family Residence
Listing Status Sold
Purchase Type For Sale
Square Footage 2,214 sqft
Price per Sqft $264
MLS Listing ID 2933180
Sold Date 10/13/23
Bedrooms 5
Full Baths 3
HOA Y/N Yes
Year Built 1920
Annual Tax Amount $2,878
Lot Size 0.290 Acres
Acres 0.29
Lot Dimensions 61.5 X 195
Property Sub-Type Single Family Residence
Property Description
Don't miss your chance to own this classic and spacious Craftsman Bungalow in historic Old North Knoxville. Featuring 5 bedrooms and 3 full bathrooms, this beautiful home is move-in ready with new HVAC, deck and exterior paint. Original hardwood floors and architectural details add to its charm. The first floor primary suite opens onto a lovely multi-level deck that is perfect for entertaining or sipping your coffee or tea in the morning. Two additional bedrooms on the first floor connect with a Jack & Jill bathroom or they can be used for an office or fitness room. The second floor contains two more bedrooms and a full bathroom with clawfoot tub. The large backyard provides an oasis in the city and the two-car garage offers plenty of space for a workshop or studio. Located just 1.5 miles from downtown and a half mile from Happy Holler's restaurants and shops. All appliances transfer. Buyer to verify all information.
Location
State TN
County Knox County
Interior
Interior Features Primary Bedroom Main Floor, Kitchen Island
Heating Central, Electric
Cooling Central Air
Flooring Wood, Tile
Fireplace Y
Appliance Dishwasher, Dryer, Microwave, Range, Refrigerator, Washer
Exterior
Garage Spaces 2.0
Utilities Available Electricity Available
Amenities Available Playground, Sidewalks
View Y/N true
View City
Private Pool false
Building
Lot Description Level
Story 2
Structure Type Other,Brick
New Construction false
Schools
Elementary Schools Christenberry Elementary
Middle Schools Whittle Springs Middle School
High Schools Fulton High School
Others
Senior Community false
Special Listing Condition Standard
Read Less Info
Want to know what your home might be worth? Contact us for a FREE valuation!

Our team is ready to help you sell your home for the highest possible price ASAP

© 2025 Listings courtesy of RealTrac as distributed by MLS GRID. All Rights Reserved.

"My job is to find and attract mastery-based agents to the office, protect the culture, and make sure everyone is happy! "






