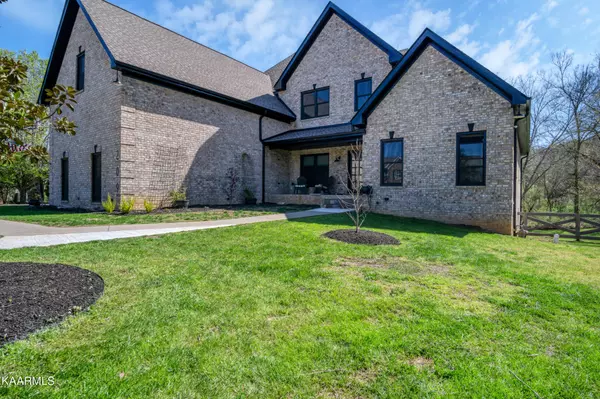Bought with Mark Foust
$862,500
$874,900
1.4%For more information regarding the value of a property, please contact us for a free consultation.
5 Beds
5 Baths
5,388 SqFt
SOLD DATE : 05/31/2023
Key Details
Sold Price $862,500
Property Type Single Family Home
Sub Type Single Family Residence
Listing Status Sold
Purchase Type For Sale
Square Footage 5,388 sqft
Price per Sqft $160
Subdivision Southwood Phase 3
MLS Listing ID 2875251
Sold Date 05/31/23
Bedrooms 5
Full Baths 4
Half Baths 1
Year Built 2006
Annual Tax Amount $4,887
Lot Size 0.740 Acres
Acres 0.74
Lot Dimensions 94.31x221x224x173
Property Sub-Type Single Family Residence
Property Description
Prepare yourself to be AMAZED by this lovely high-end renovated home located on the cul-de-sac of a beautifully established neighborhood. Outside you have a large yard with a peaceful year-round creek running along the backside of the property. The steel framed construction coupled with the tasteful design, open concept, & luxury renovations will leave you in awe! The current owners spared no expense for updates by using new & repurposed gorgeous materials to make this place stand out from any other home you have seen! Chefs will fall in love with every detail of the kitchen & dining room! Here are a few kitchen items that will WOW you: Wolf range with griddle, pot filler, Subzero refrigerator, Subzero freezer, Cove dishwasher, inset kitchen cabinets, vent-a-hood exhaust fan, built in wall water dispenser with cooler, concrete counters, 44'' sink in stainless island, wine refrigerator, & walk-in pantry. The main suite offers a tray ceiling, new large windows, & its own private balcony overlooking the creek. The main bath is nothing short of dreamy with a pedestal tub, fireplace, custom vanity, large shower with dual shower heads, & walk-in closet. Upstairs offers 3 bedrooms (1 ensuite with bath), hall bath, storage & a THEATER ROOM with surround sound & built in cabinets with refrigerator. Downstairs you will find an in-law suite with an attached bath, plumbing for a kitchen & additional laundry connection (current gym area), game room with refrigerator, living area, storage area, workshop & more! There is no way to mention everything, but here are some additional updates: Pinnacle lifetime roof shingles, Anderson windows, new fascia & soffit, gutters w/ in ground drains, solid mahogany doors on main level, 12x16 tool shed with power ready, new deck stairs, whole house water filter, tankless water heater, PEX plumbing with control board, 2nd floor suite, wood burning stove in basement, basement workshop with garage door, & gas fireplace on the main.
Location
State TN
County Roane County
Interior
Interior Features Ceiling Fan(s), Primary Bedroom Main Floor
Heating Central, Zoned
Cooling Central Air, Ceiling Fan(s), Other
Flooring Carpet, Wood, Marble, Tile
Fireplaces Number 1
Fireplace Y
Appliance Dishwasher, Microwave, Refrigerator, Oven
Exterior
Exterior Feature Balcony, Storage Building
Garage Spaces 3.0
View Y/N false
Private Pool false
Building
Lot Description Other, Cul-De-Sac, Level
Structure Type Other,Brick
New Construction false
Schools
Elementary Schools Linden Elementary
Others
Senior Community false
Special Listing Condition Standard
Read Less Info
Want to know what your home might be worth? Contact us for a FREE valuation!

Our team is ready to help you sell your home for the highest possible price ASAP

© 2025 Listings courtesy of RealTrac as distributed by MLS GRID. All Rights Reserved.

"My job is to find and attract mastery-based agents to the office, protect the culture, and make sure everyone is happy! "






