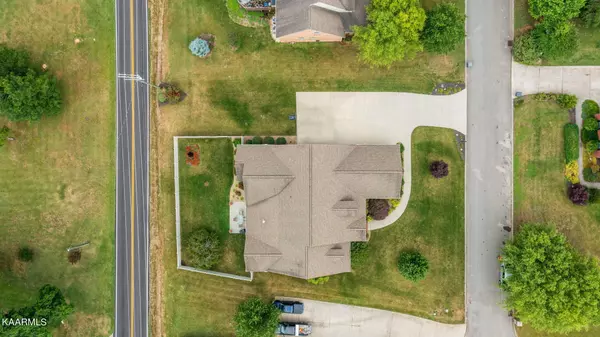Bought with Pam Morgan-Robertson
$875,000
$899,000
2.7%For more information regarding the value of a property, please contact us for a free consultation.
6 Beds
4 Baths
4,400 SqFt
SOLD DATE : 08/11/2023
Key Details
Sold Price $875,000
Property Type Single Family Home
Sub Type Single Family Residence
Listing Status Sold
Purchase Type For Sale
Square Footage 4,400 sqft
Price per Sqft $198
Subdivision Highlands At Maryville
MLS Listing ID 2874970
Sold Date 08/11/23
Bedrooms 6
Full Baths 4
HOA Fees $50/ann
HOA Y/N Yes
Year Built 2005
Annual Tax Amount $3,092
Lot Size 0.340 Acres
Acres 0.34
Property Sub-Type Single Family Residence
Property Description
Come see what the fuss is all about! Beautiful all brick 4400+ finished sq ft w an additional 500+unfinished sq ft home located on a cul de sac in the popular Highlands subdivision in Maryville, TN. The Highlands offers a pool, club house, stocked pond for fishing, and 2 common areas. This traditional style home has 6 bedrooms, 4 bathrooms, and storage galore--room for everyone and everything and then some! The beautifully landscaped walkway and covered front porch welcome you into this one owner, custom built home. High end finishes include, 9 ft ceilings, gleaming hardwoods, tile, solid surface countertops, crown molding, central vacuum and more! The main level offers 4 bedrooms (or use one as an office) and 3 full bathrooms, a formal dining room, family room w gas fireplace, kitchen and a large laundry room. The dining room has plenty of room for entertaining and is nicely appointed with wainscote and tray ceiling. Cooking is a breeze when you have plenty of custom cabinetry and counter space. Kitchen has 2 pantries and solid surface (corian) counter tops, a prep island with a sink, breakfast bar and oversized breakfast room/eat in area. There's also a built in desk perfect for kids homework or keeping home office items organized. Primary ensuite is located on the main with 2 closets, beautiful bathroom w/ tub and shower, and separate vanities. Split bedroom floorplan offers 2 bedrooms sharing a full bath and the 4th bedroom/flex room w a full guest bath next to the room. There is a mudroom/hallway entrance from the 3 car garage next to the laundry room. Laundry has sink plenty of cabinets, and room for a refrigerator. All you need is on the main level, but there's plenty more living space and rooms on the second floor. On the second level you'll find 2 additional bedrooms, full bath, bonus room, office area, and well over 500 sq ft of floored, unfinished space. Use all that extra space for storage or finish as a media room or whatever you need!
Location
State TN
County Blount County
Interior
Interior Features Ceiling Fan(s), Primary Bedroom Main Floor, High Speed Internet
Heating Central, Electric
Cooling Central Air, Ceiling Fan(s)
Flooring Carpet, Wood, Tile, Vinyl
Fireplaces Number 1
Fireplace Y
Appliance Dishwasher, Disposal, Oven
Exterior
Garage Spaces 3.0
Utilities Available Cable Connected
Amenities Available Clubhouse, Pool
View Y/N true
View Mountain(s), City
Private Pool false
Building
Lot Description Cul-De-Sac, Level
Story 2
Structure Type Frame,Vinyl Siding,Other,Brick
New Construction false
Schools
Elementary Schools Mary Blount Elementary
Middle Schools Union Grove Middle School
High Schools William Blount High School
Others
Senior Community false
Special Listing Condition Standard
Read Less Info
Want to know what your home might be worth? Contact us for a FREE valuation!

Our team is ready to help you sell your home for the highest possible price ASAP

© 2025 Listings courtesy of RealTrac as distributed by MLS GRID. All Rights Reserved.

"My job is to find and attract mastery-based agents to the office, protect the culture, and make sure everyone is happy! "






