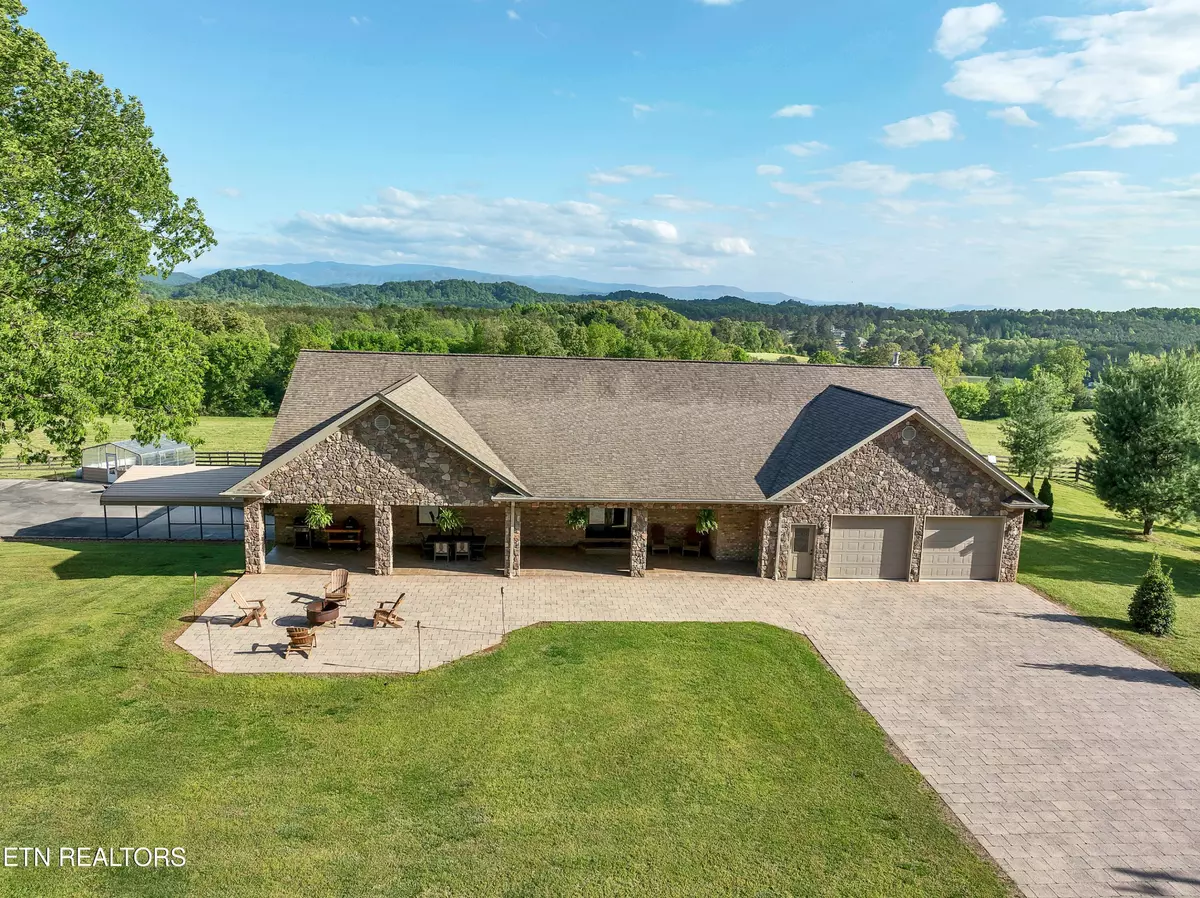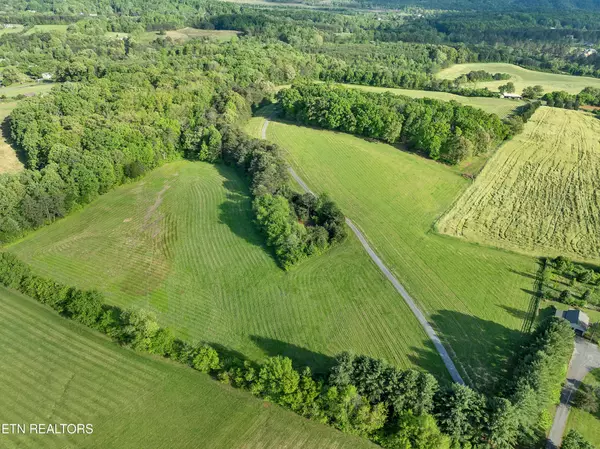Bought with Jeremy Shaffer
$2,500,000
$2,500,000
For more information regarding the value of a property, please contact us for a free consultation.
4 Beds
5 Baths
6,232 SqFt
SOLD DATE : 07/01/2024
Key Details
Sold Price $2,500,000
Property Type Single Family Home
Sub Type Single Family Residence
Listing Status Sold
Purchase Type For Sale
Square Footage 6,232 sqft
Price per Sqft $401
MLS Listing ID 2874436
Sold Date 07/01/24
Bedrooms 4
Full Baths 4
Half Baths 1
Year Built 2009
Annual Tax Amount $4,495
Lot Size 48.420 Acres
Acres 48.42
Property Sub-Type Single Family Residence
Property Description
Exceptional 5-Bedroom Family Estate in Maryville, TN -A Rare Opportunity to Own a Piece of Serenity! Introducing an extraordinary opportunity to own a unique, meticulously maintained 5-bedroom, 4.5-bathroom home nestled on a breathtaking 48.42-acre estate in the scenic landscape of Maryville, Tennessee. This is the first time this cherished family property, graced with captivating mountain views, has been offered for sale—providing an unprecedented chance to invest in a legacy of quality living! This Family Land Has Been Cherished for Generations and this is Your Chance to own a Piece of HEAVEN in Beautiful Tennessee! This Amazing 5 BR, 4 1/2 Bath Home with over 6200 Heated Sq Ft. & 48.42 Mountain View Acres Feature Amenities to include: High Ceilings in Main, 9' Ceilings throughout the Rest of the Home, Elevator Access to Both Levels, 40KW House Generator, Water Filtration System, Open Great Room (w/Soaring Ceilings, Gas Fireplace & Brazilian Flooring), Large Chef's Kitchen (w/Tile Backsplash, High Ceilings, Custom Cabinetry, Tile Floors, Granite Countertops, Breakfast Bar with Granite & High End Appliances to remain including Wolfe Gas Cooktop, Sub Zero Refrigerator & Double Ovens), Butlers Pantry (w/Custom Cabinetry, Tile Floors, Custom Cabinetry, Granite Countertops & Custom Pantry), Open Dining Room (w/High Ceilings & Tile Flooring), HUGE Owner's Suite on Main (w/Brazilian Floors, Lighted Trey Ceilings & En-Suite Bathroom with Large Tile Shower, Massive Walk-in Closet & Private Water Closet), Large 2nd Owner's Suite on Main (w/Lighted Trey Ceiling, Crown Molding, Brazilian Flooring, Walk-in Closet & En-Suite Bathroom that has Granite Countertops, Jetted Tub, Linen Closet & Tile Shower), Guest BR on Main (w/Ceiling Fan, Brazilian Hardwood Floors & En-suite Bathroom), Office/4th BR on Main (w/Ceiling Can & Brazilian Hardwood Floors), Lots of Closet Storage Throughout Home (w/Solid Wood Shelving & Solid Wood Doors), Half Bath (w/Tile Floors & Custom Granite Vanity
Location
State TN
County Blount County
Interior
Interior Features Ceiling Fan(s), Primary Bedroom Main Floor
Heating Central, Electric, Geothermal, Propane
Cooling Central Air, Ceiling Fan(s)
Flooring Wood, Tile
Fireplaces Number 2
Fireplace Y
Appliance Dishwasher, Dryer, Microwave, Refrigerator, Oven, Washer
Exterior
Garage Spaces 6.0
View Y/N true
View Mountain(s)
Private Pool false
Building
Lot Description Wooded, Level
Structure Type Stone,Other,Brick
New Construction false
Schools
Elementary Schools Lanier Elementary
Middle Schools Carpenters Middle School
High Schools William Blount High School
Others
Senior Community false
Special Listing Condition Standard
Read Less Info
Want to know what your home might be worth? Contact us for a FREE valuation!

Our team is ready to help you sell your home for the highest possible price ASAP

© 2025 Listings courtesy of RealTrac as distributed by MLS GRID. All Rights Reserved.

"My job is to find and attract mastery-based agents to the office, protect the culture, and make sure everyone is happy! "






