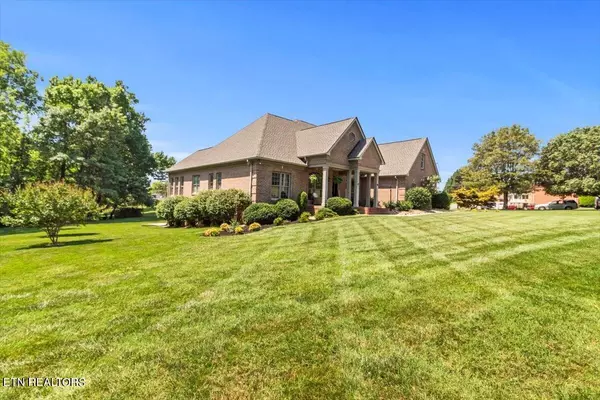Bought with Jackie Sue Mills
$926,250
$975,000
5.0%For more information regarding the value of a property, please contact us for a free consultation.
4 Beds
4 Baths
3,369 SqFt
SOLD DATE : 08/15/2024
Key Details
Sold Price $926,250
Property Type Single Family Home
Sub Type Single Family Residence
Listing Status Sold
Purchase Type For Sale
Square Footage 3,369 sqft
Price per Sqft $274
Subdivision Northwood
MLS Listing ID 2874274
Sold Date 08/15/24
Bedrooms 4
Full Baths 3
Half Baths 1
Year Built 1992
Annual Tax Amount $5,989
Lot Size 1.040 Acres
Acres 1.04
Property Sub-Type Single Family Residence
Property Description
APPRAISERS: AGENT PURCHASED FOR HER PERSONAL HOME WITH NO COMMISSION PAID ON THE SALE WHICH IS REFLECTED IN THE SALES PRICE. CALL WITH QUESTIONS. Welcome to this stunning all brick, basement ranch nestled in the heart of Alcoa City, perfectly positioned on a large corner lot spanning one acre. This beautifully updated home exudes elegance and functionality, boasting vaulted and trey ceilings that enhance its spacious, airy ambiance. Upon entering, you will appreciate the loving care the current owners have taken in updating the home. From the luxurious travertine tile to the coffee finished hardwood floors, no stone was left unturned. The floor plan seamlessly connects all common areas of the home with tons of natural light. The kitchen features sleek quartz countertops, modern appliances, and ample cabinetry for storage. A breakfast bar and breakfast room offer great space for casual meals or socializing while cooking or entertain in the dining room with trey ceiling. The split bedroom plan ensures privacy and comfort, with the luxurious primary suite located on one side of the home. This retreat boasts a vaulted ceiling, a completely updated spa-like en-suite bathroom with dual vanities, a soaking tub, tiled separate shower, and a spacious walk-in closet. On the opposite side of the home, two generously sized bedrooms share a well-appointed bathroom, offering flexibility for family members or guests. One of the standout features of this home is the unfinished walk-out basement, offering tremendous potential for customization and expansion according to your preferences. It includes a one-car garage, providing convenient access for lawn equipment and many other storage options. Outside, the expansive yard surrounding the home offers endless possibilities for outdoor activities and gatherings. The two and a half car garage on the main level ensures ample parking along with the oversized circular driveway.
Location
State TN
County Blount County
Interior
Interior Features Ceiling Fan(s), Primary Bedroom Main Floor
Heating Central, Electric, Other
Cooling Central Air, Ceiling Fan(s)
Flooring Carpet, Wood, Tile
Fireplaces Number 1
Fireplace Y
Appliance Dishwasher, Disposal, Oven
Exterior
Garage Spaces 4.0
View Y/N true
View Mountain(s), City
Private Pool false
Building
Lot Description Cul-De-Sac, Corner Lot, Other, Level, Rolling Slope
Structure Type Other,Brick
New Construction false
Schools
Elementary Schools Alcoa Elementary
Middle Schools Alcoa Middle School
High Schools Alcoa High School
Others
Senior Community false
Special Listing Condition Standard
Read Less Info
Want to know what your home might be worth? Contact us for a FREE valuation!

Our team is ready to help you sell your home for the highest possible price ASAP

© 2025 Listings courtesy of RealTrac as distributed by MLS GRID. All Rights Reserved.

"My job is to find and attract mastery-based agents to the office, protect the culture, and make sure everyone is happy! "






