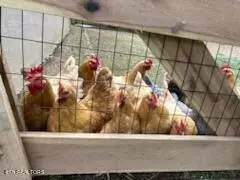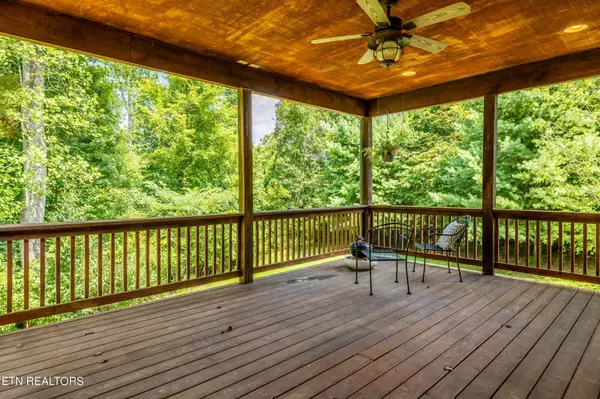Bought with Austin Amos
$671,300
$674,900
0.5%For more information regarding the value of a property, please contact us for a free consultation.
3 Beds
3 Baths
3,028 SqFt
SOLD DATE : 09/30/2024
Key Details
Sold Price $671,300
Property Type Single Family Home
Sub Type Single Family Residence
Listing Status Sold
Purchase Type For Sale
Square Footage 3,028 sqft
Price per Sqft $221
Subdivision Cheek Farm Pt Lots 5 & 6R
MLS Listing ID 2874124
Sold Date 09/30/24
Bedrooms 3
Full Baths 2
Half Baths 1
Year Built 2009
Annual Tax Amount $1,328
Lot Size 9.710 Acres
Acres 9.71
Property Sub-Type Single Family Residence
Property Description
Private retreat on 9.71 wooded acres! Surrounded by trees, you won't see another soul while relaxing on your back deck or while swimming in your pool.
Three bedrooms are on the main level with additional living space downstairs.
Sellers have updated main level counter tops with gorgeous quartzite (Blue Roma) and granite (Virginia Mist). All cabinets doors are soft touch close. Natural hardwood flooring on the main.
The primary bedroom features a large walk in closet, spa like bath and door leading to the back deck.
HVAC was overhauled in 2023. New H20 heater in 2023. New dishwasher in 2023.
Waterproofing/Drain system with two sump pumps were installed in January 2024 (under warranty), walls can be recovered with sheetrock as desired. Downstairs bath is currently used as a half bath and could be put back as a full bath easily. The lower level has the potential to be a separate living quarters with kitchen and laundry hookups.
Pool pump motor and seals were replaced in March 2023.
A custom designed and built chicken coop was constructed in 2023 with shelter for the pygmy goats! The farm animals enjoy a beautifully fenced 'barnyard' area behind the detached two car garage.
If you're looking for total privacy and easy access to the interstate/downtown, this might be your next home!
Location
State TN
County Knox County
Interior
Interior Features Ceiling Fan(s), Kitchen Island
Heating Central, Electric, Heat Pump, Propane, Zoned
Cooling Central Air, Ceiling Fan(s), Other
Flooring Wood, Tile
Fireplaces Number 1
Fireplace Y
Appliance Dishwasher, Microwave, Range, Refrigerator, Oven
Exterior
Garage Spaces 2.0
Pool In Ground
Utilities Available Electricity Available, Water Available
View Y/N false
Private Pool true
Building
Lot Description Private, Wooded, Rolling Slope
Sewer Septic Tank
Water Public
Structure Type Frame,Vinyl Siding,Other
New Construction false
Schools
Elementary Schools Sunnyview Primary
Middle Schools Carter Middle School
High Schools Carter High School
Others
Senior Community false
Special Listing Condition Standard
Read Less Info
Want to know what your home might be worth? Contact us for a FREE valuation!

Our team is ready to help you sell your home for the highest possible price ASAP

© 2025 Listings courtesy of RealTrac as distributed by MLS GRID. All Rights Reserved.

"My job is to find and attract mastery-based agents to the office, protect the culture, and make sure everyone is happy! "






