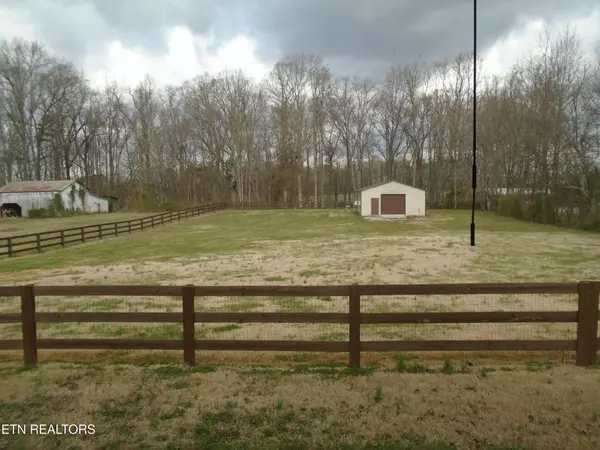Bought with Terri Templin
$840,000
$865,000
2.9%For more information regarding the value of a property, please contact us for a free consultation.
3 Beds
2 Baths
2,268 SqFt
SOLD DATE : 03/31/2025
Key Details
Sold Price $840,000
Property Type Single Family Home
Sub Type Single Family Residence
Listing Status Sold
Purchase Type For Sale
Square Footage 2,268 sqft
Price per Sqft $370
Subdivision Riggins Property
MLS Listing ID 2873729
Sold Date 03/31/25
Bedrooms 3
Full Baths 2
Year Built 2019
Annual Tax Amount $1,963
Lot Size 1.960 Acres
Acres 1.96
Lot Dimensions 129x658
Property Sub-Type Single Family Residence
Property Description
A beautiful all brick, Craftsman style home featuring 2,268 sq. ft with 3 bedrooms, 2 baths all on 1 level living! ***No Restrictions***South of Maryville and just minutes from the World Renown ''Tail of the Dragon''. This home comes fully loaded with all of the bells and whistles such as, Open floor plan, 9' ceilings, maintenance free flooring, 3 ½ ton High Efficiency HVAC, built in vacuum system and an 8 channel security camera system. All of this on a level, 1.96 acre lot with approximately ¾ acre fenced yard, more yard with mature trees for a ''park like'' setting directly across from agricultural land currently in the greenbelt. This home has remarkable mountain views. This home also has permanent outside trim lights, granite counter tops, 7' island, fresh paint inside and stain outside. Some other amenities include LVP flooring, high end mouldings throughout, an owners suite with a solid surface shower, granite counter tops with 2 sinks and built ins in the closet. Outside the home is a fully insulated 26x30 workshop with heat/air and water, a 24x24 carport, 10x10 storage shed, fully insulated with heat/air and a fully spray foam, encapsulated crawlspace. This home is ready to move into and enjoy life.
Location
State TN
County Blount County
Rooms
Main Level Bedrooms 3
Interior
Interior Features Ceiling Fan(s), Primary Bedroom Main Floor, High Speed Internet
Heating Central, Electric, Heat Pump, Other
Cooling Central Air, Ceiling Fan(s)
Flooring Wood
Fireplace Y
Appliance Dishwasher, Disposal, Microwave, Refrigerator, Oven
Exterior
Exterior Feature Storage Building
Garage Spaces 2.0
Utilities Available Cable Connected
View Y/N true
View Mountain(s)
Private Pool false
Building
Lot Description Wooded, Level
Story 1
Sewer Septic Tank
Structure Type Other,Brick
New Construction false
Schools
Elementary Schools Carpenters Elementary School
Middle Schools Carpenters Middle School
High Schools William Blount High School
Others
Senior Community false
Special Listing Condition Standard
Read Less Info
Want to know what your home might be worth? Contact us for a FREE valuation!

Our team is ready to help you sell your home for the highest possible price ASAP

© 2025 Listings courtesy of RealTrac as distributed by MLS GRID. All Rights Reserved.

"My job is to find and attract mastery-based agents to the office, protect the culture, and make sure everyone is happy! "






