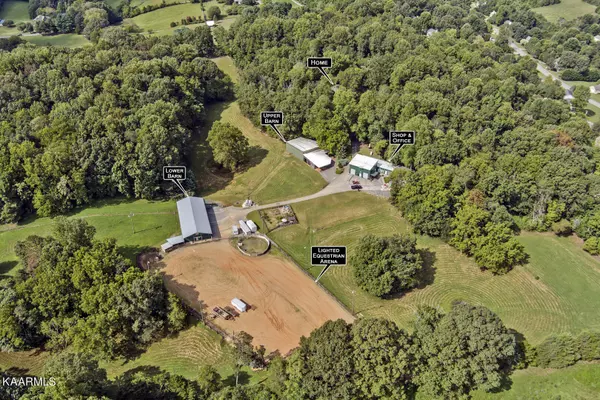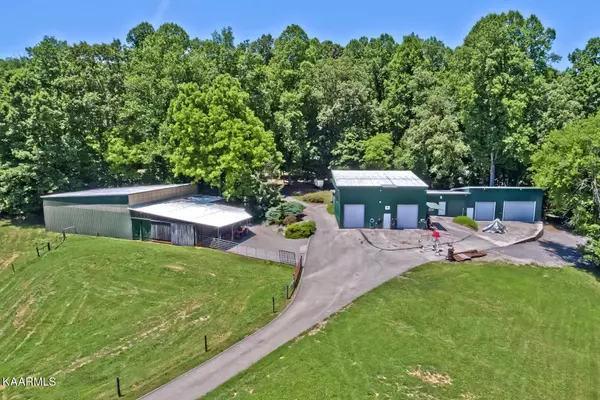Bought with Martha Riordan
$1,625,000
$1,625,000
For more information regarding the value of a property, please contact us for a free consultation.
3 Beds
3 Baths
3,926 SqFt
SOLD DATE : 06/23/2022
Key Details
Sold Price $1,625,000
Property Type Single Family Home
Sub Type Single Family Residence
Listing Status Sold
Purchase Type For Sale
Square Footage 3,926 sqft
Price per Sqft $413
Subdivision Universal Land Dev Co Ltd Prop
MLS Listing ID 2839782
Sold Date 06/23/22
Bedrooms 3
Full Baths 2
Half Baths 1
Year Built 1988
Annual Tax Amount $1,929
Lot Size 25.090 Acres
Acres 25.09
Property Sub-Type Single Family Residence
Property Description
Over 32 ACRES in Hardin Valley! Private gated property has a 2-story home with a finished walk-out basement offering almost 4000 square feet of living space, a lighted equestrian arena, 2 barns, and a hobby shop. Great opportunity for a wonderful family home with complete privacy, a farm, or a Bed-n-Breakfast. This custom-built home has a circle driveway, storage shed, large side entry garage, a large covered front porch, 2 screened porches, large hot tub, beautiful Western Red Cedar siding, and a real copper roof that should last many lifetimes. Additional home features include solid wood wide plank floors throughout the main level, Pella windows, solid wood Pella doors, & crown molding. Kitchen has stainless steel appliances including a large Viking gas range with commercial overhead vent, 4 burners, griddle, & grill, 2 convection ovens, dishwasher, and a new refrigerator. Kitchen also has beautiful solid wood custom cabinetry and 2 pantries offering ample storage. Kitchen is adjacent to a dining room w/bay window and open to a spacious breakfast room and a family room/keeping room with hardwood floors and a masonry wood burning fireplace with gas log lighter. Main level also has a laundry w/utility sink and a bedroom with a bay window, great for a main level bedroom or a great space for an office or playroom. The upper level has 3 additional bedrooms including a large master suite with a double room design offering space for a private sitting room, office or exercise room with a 2nd screened porch attached. Master suite has 3 closets including a large walk-in closet and the master bathroom has a separate room/water closet w/toilet & steam shower. Basement has a huge open family room w/wet bar, surround sound with speakers, recessed lighting, real cherry wood wainscoting, cherry wood built-in shelving and a large bay window w/seating. Also on the basement level is an additional room that can be used as a 5th bedroom, office, or storage room.
Location
State TN
County Knox County
Interior
Heating Central, Electric, Heat Pump, Propane
Cooling Central Air
Flooring Carpet, Wood, Tile, Vinyl
Fireplaces Number 1
Fireplace Y
Appliance Dishwasher, Microwave, Refrigerator
Exterior
Exterior Feature Storage Building
Garage Spaces 2.0
View Y/N false
Private Pool false
Building
Lot Description Private
Structure Type Frame,Other
New Construction false
Schools
Elementary Schools Hardin Valley Elementary
Middle Schools Hardin Valley Middle School
High Schools Hardin Valley Academy
Others
Senior Community false
Special Listing Condition Standard
Read Less Info
Want to know what your home might be worth? Contact us for a FREE valuation!

Our team is ready to help you sell your home for the highest possible price ASAP

© 2025 Listings courtesy of RealTrac as distributed by MLS GRID. All Rights Reserved.

"My job is to find and attract mastery-based agents to the office, protect the culture, and make sure everyone is happy! "






