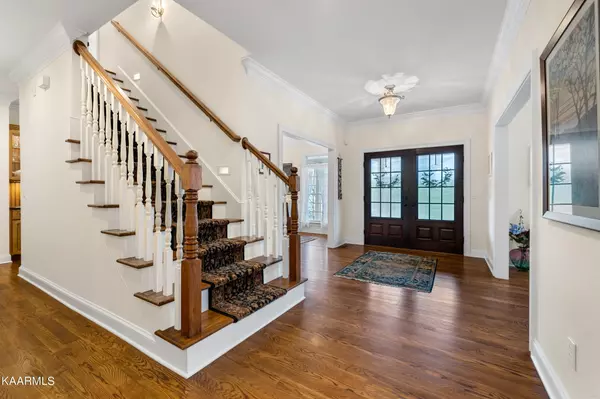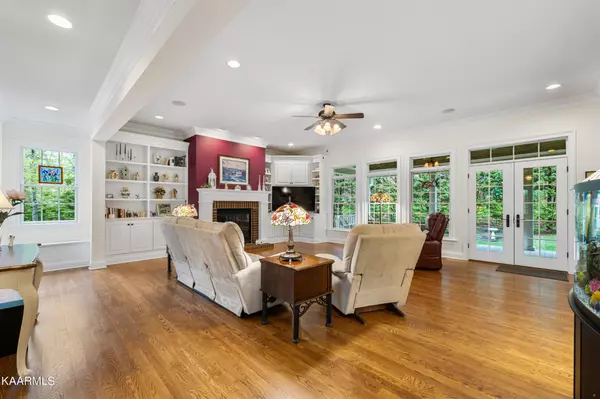Bought with Matt Craft
$1,250,000
$1,150,000
8.7%For more information regarding the value of a property, please contact us for a free consultation.
4 Beds
5 Baths
6,089 SqFt
SOLD DATE : 06/10/2022
Key Details
Sold Price $1,250,000
Property Type Single Family Home
Sub Type Single Family Residence
Listing Status Sold
Purchase Type For Sale
Square Footage 6,089 sqft
Price per Sqft $205
Subdivision Hanfields Estates
MLS Listing ID 2839428
Sold Date 06/10/22
Bedrooms 4
Full Baths 4
Half Baths 1
HOA Fees $8/ann
HOA Y/N Yes
Year Built 2006
Annual Tax Amount $3,671
Lot Size 1.340 Acres
Acres 1.34
Lot Dimensions 289x256xIrr
Property Sub-Type Single Family Residence
Property Description
Classic southern charm nestled on 1.34 acres on a cul de sac in a private country setting in the heart of west Knoxville. Brick 2 story plus finished walk out basement with stately front and covered porches 4 bedrooms plus bonus 4 1/2 baths 2 car side entry garage. Kitchen w/ island bar, granite counter tops, tile back splash , huge walk in pantry wi/refrigerator, & eat in area. Formal dining room w/chair rail. Family room wi/massive fireplace & built-in bookcases. 14x25 master bedroom w/ 2 walk in closets. Master bath 10x17 wi/dual sinks & separate tub & shower. Laundry room w/ 8x15 utility sink, cabinets & hanging racks. Washer & dryer convey. Gorgeous hardwoods floors on main & plantation shutters. Two fireplaces, Classic Stephen Fuller Design customized by architect Jonathan Miller. Ceiling fans in 3 bedrooms on the upper level, family room on the main, and lower level office.Elegant and neutral through out.Sellers painted all interior walls since purchase. Fabulous screened back porch with wood ceiling, tv hook up and speakers. Sellers finished the walk out lower level with full view glass door with shades which includes a kitchenette, family room 21x19, a 12x23 office, 13x13 rec room full bath with large walk in shower, and 11x17 workshop.Stair chair lift from main level to lower level. Ideal additional living quarters. 525 of unfinished storage. Thermostats for every level. Swing on front porch conveys.Curtains do not convey.Irrigation system. Back yard fence was replaced with decorative black aluminum fencing. Front railings were replace with maintenance free railings. Aprilaire air purification systems on first and second floors. New HVAC on upper level. Termite and Bug contract. Zoned for AL Lotts Elementary, West Valley Middle School, and Bearden High School.
Location
State TN
County Knox County
Interior
Interior Features Ceiling Fan(s)
Heating Central, Electric
Cooling Central Air, Ceiling Fan(s)
Flooring Carpet, Wood, Tile, Vinyl
Fireplaces Number 2
Fireplace Y
Appliance Dishwasher, Disposal, Dryer, Microwave, Refrigerator, Washer
Exterior
Garage Spaces 2.0
View Y/N false
Private Pool false
Building
Lot Description Wooded, Rolling Slope
Structure Type Frame,Other,Brick
New Construction false
Schools
Elementary Schools A L Lotts Elementary
Middle Schools West Valley Middle School
High Schools Bearden High School
Others
Senior Community false
Special Listing Condition Standard
Read Less Info
Want to know what your home might be worth? Contact us for a FREE valuation!

Our team is ready to help you sell your home for the highest possible price ASAP

© 2025 Listings courtesy of RealTrac as distributed by MLS GRID. All Rights Reserved.

"My job is to find and attract mastery-based agents to the office, protect the culture, and make sure everyone is happy! "






