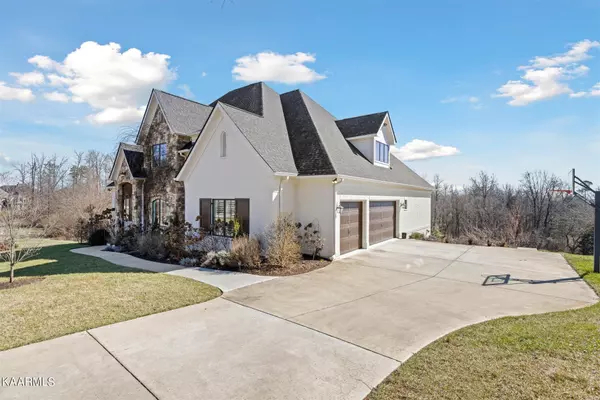Bought with Tammy Garber
$1,985,000
$2,250,000
11.8%For more information regarding the value of a property, please contact us for a free consultation.
5 Beds
5 Baths
4,697 SqFt
SOLD DATE : 05/19/2023
Key Details
Sold Price $1,985,000
Property Type Single Family Home
Sub Type Single Family Residence
Listing Status Sold
Purchase Type For Sale
Square Footage 4,697 sqft
Price per Sqft $422
Subdivision Bridgemore
MLS Listing ID 2836859
Sold Date 05/19/23
Bedrooms 5
Full Baths 5
HOA Fees $150/qua
HOA Y/N Yes
Year Built 2017
Annual Tax Amount $5,342
Lot Size 1.020 Acres
Acres 1.02
Lot Dimensions 239.96 X 179.44 X IRR
Property Sub-Type Single Family Residence
Property Description
ONE ACRE DOUBLE LOT IN FARRAGUT'S PRESTIGIOUS BRIDGEMORE SUBDIVISION! The combined double lot has the option to be split and sold if desired. This stunning custom home is the definition of casual high-end elegance! Amazing private views await for you at the front door! The home offers the perfect square footage! 4,697 finished SF and an additional 2,639 SF unfinished in the basement, 5 BR's/5 full baths, and two laundry rooms! The main floor boasts 2,669 SF, a soaring foyer, gleaming hardwood floors, a stone fireplace in the family room, a second bedroom with a private bath, dining room and a study. The primary bedroom features mountain views, a ensuite bath with a spa lovers luxury walk-in shower and soaking tub. Upstairs you will find three additional bedrooms with their own full ensuite baths and walk-in closets. There is also a second full size Laundry Room for these bedrooms! Love to entertain? The fun starts here! The super size bonus room includes a wet bar area with a beverage refrigerator. Open views and sunshine! Enjoy your morning coffee in the spacious gourmet high end kitchen! This kitchen shines with pretty white cabinets, granite, an oversized island, a stainless steel farm house sink, built in Viking Refrigerator and Viking Appliances! The walk-in butler's pantry has shelves of storage for all of your kitchen gadgets and will fulfill any persons need to be organized and keep your countertops tidy! The lower level has an expansive framed unfinished walkout basement with 2,639 SF of heated/cooled space that includes a framed in fireplace, plumbed bath and kitchen/bar area, drywalled ceilings, large designated storage space and a huge landscape garage for all of my garden lovers or for those extra weekend toys! There is also additional storage in the walk-up attic area. Enjoy your peaceful evenings by the custom hardscape area by the fire-pit, or sitting in the screened porch overlooking the open treelined greenspace. Location!! Location!!
Location
State TN
County Knox County
Interior
Interior Features Ceiling Fan(s), Primary Bedroom Main Floor, High Speed Internet
Heating Central, Electric, Zoned
Cooling Central Air, Ceiling Fan(s)
Flooring Carpet, Wood, Tile
Fireplaces Number 1
Fireplace Y
Appliance Dishwasher, Disposal, Microwave, Refrigerator, Oven
Exterior
Garage Spaces 3.0
Utilities Available Cable Connected
Amenities Available Clubhouse, Playground, Pool, Sidewalks
View Y/N true
View Mountain(s)
Private Pool false
Building
Lot Description Other, Private, Rolling Slope
Structure Type Stone,Other,Brick
New Construction false
Schools
Elementary Schools Farragut Primary
Middle Schools Farragut Middle School
High Schools Farragut High School
Others
Senior Community false
Special Listing Condition Standard
Read Less Info
Want to know what your home might be worth? Contact us for a FREE valuation!

Our team is ready to help you sell your home for the highest possible price ASAP

© 2025 Listings courtesy of RealTrac as distributed by MLS GRID. All Rights Reserved.

"My job is to find and attract mastery-based agents to the office, protect the culture, and make sure everyone is happy! "






