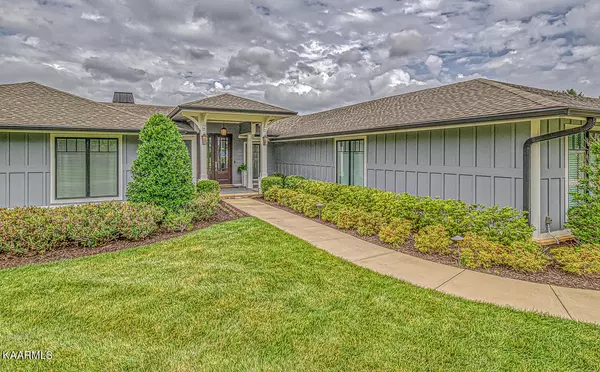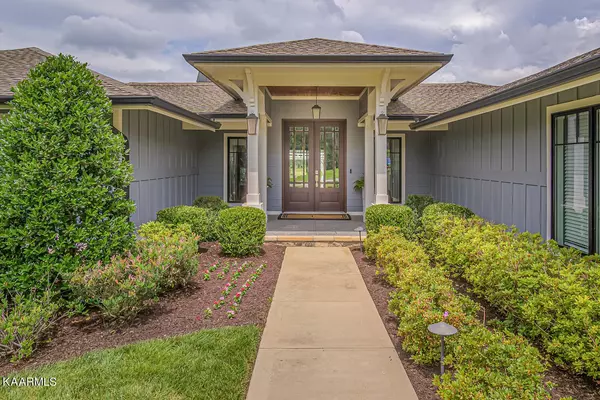Bought with Tyler Fogarty
$1,550,000
$1,600,000
3.1%For more information regarding the value of a property, please contact us for a free consultation.
4 Beds
4 Baths
3,268 SqFt
SOLD DATE : 08/31/2023
Key Details
Sold Price $1,550,000
Property Type Single Family Home
Sub Type Single Family Residence
Listing Status Sold
Purchase Type For Sale
Square Footage 3,268 sqft
Price per Sqft $474
Subdivision Fox Den Village Unit 11
MLS Listing ID 2835921
Sold Date 08/31/23
Bedrooms 4
Full Baths 3
Half Baths 1
HOA Fees $19/ann
HOA Y/N Yes
Year Built 2019
Annual Tax Amount $2,492
Lot Size 0.670 Acres
Acres 0.67
Lot Dimensions 220 X 200 X IRR
Property Sub-Type Single Family Residence
Property Description
Welcome to Fox Den Country Club in Farragut. Built in 2019 this stunning home has 1 level of 3,200+ SF w/ meticulous attention to detail throughout. 3/4' oak flooring graces every corner, complemented by crown molding, tall baseboards, bullnose detailing & neutral paint. Outdoor living is an add'l 550+ SF of covered porch, kitchen & screened dining. Saltwater pool complete w/ sun shelf, hot tub & waterfalls. 3 car garage w/storage & workbench. Open living space includes dining, living, kitchen, media & the perfect sitting room overlooking the 2nd hole. The park-like setting creates a peaceful ambiance that has to be seen to appreciate. The gourmet kitchen was designed to be both stylish & functional. Adorned with spacious quartz counters, designer backsplash, upscale stainless fridge, microwave/convection, dual dishwashers, 6 burner gas cooktop, oven & warming drawer. Expansive primary suite overlooks private backyard & has gas fireplace, dressing room closet featuring built-in storage solutions. 2nd bedrm w/access to hall bath & 3rd bedrm w/ built-in Murphy Bed allowing versatility for any lifestyle. 4th bedrm/office designed w/soundproof glass.
Location
State TN
County Knox County
Interior
Interior Features Primary Bedroom Main Floor
Heating Central, Electric
Cooling Central Air
Flooring Wood, Tile
Fireplaces Number 2
Fireplace Y
Appliance Dishwasher, Disposal, Dryer, Microwave, Refrigerator, Oven, Trash Compactor, Washer
Exterior
Exterior Feature Gas Grill
Garage Spaces 3.0
Amenities Available Clubhouse, Golf Course, Pool, Tennis Court(s)
View Y/N false
Private Pool false
Building
Lot Description Other, Level
Story 1
Structure Type Fiber Cement,Frame
New Construction false
Schools
Elementary Schools Farragut Primary
Middle Schools Farragut Middle School
High Schools Farragut High School
Others
Senior Community false
Special Listing Condition Standard
Read Less Info
Want to know what your home might be worth? Contact us for a FREE valuation!

Our team is ready to help you sell your home for the highest possible price ASAP

© 2025 Listings courtesy of RealTrac as distributed by MLS GRID. All Rights Reserved.

"My job is to find and attract mastery-based agents to the office, protect the culture, and make sure everyone is happy! "






