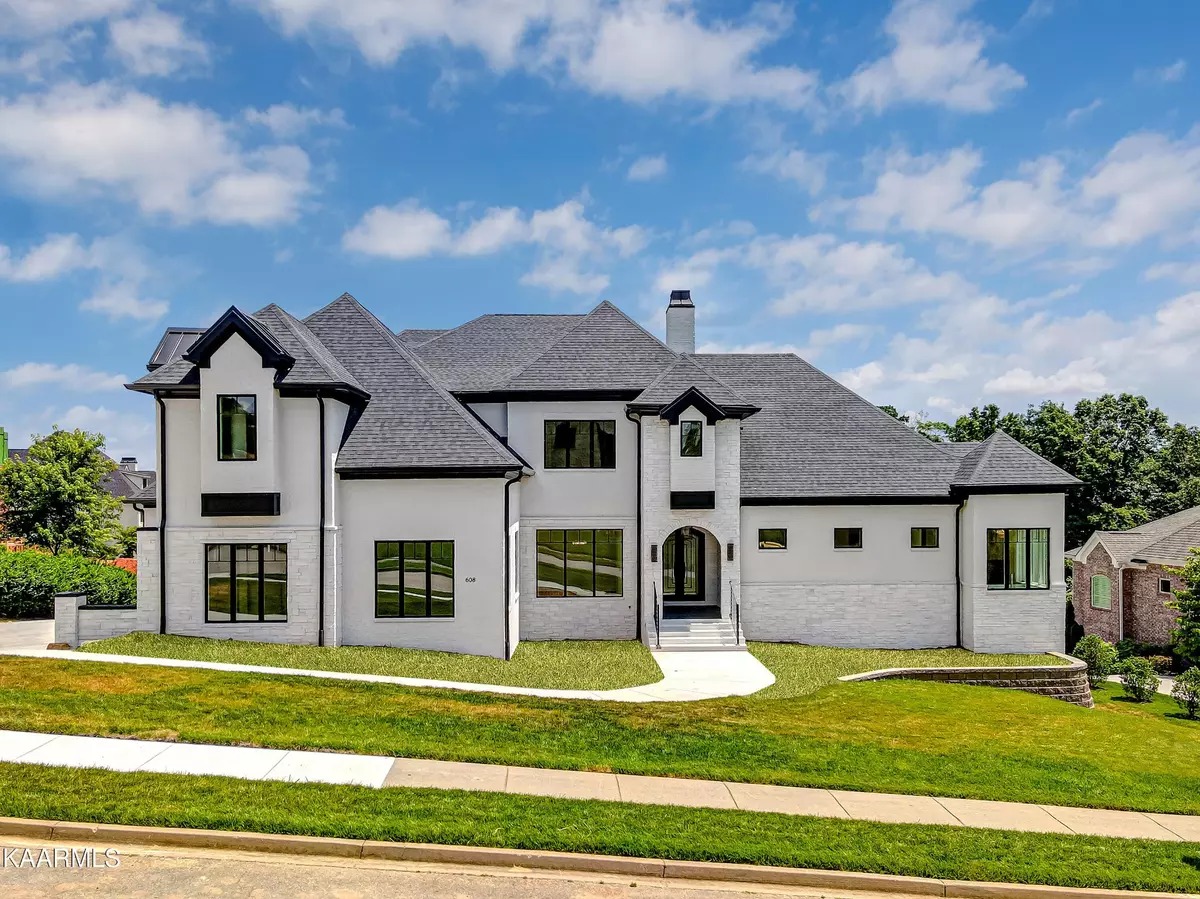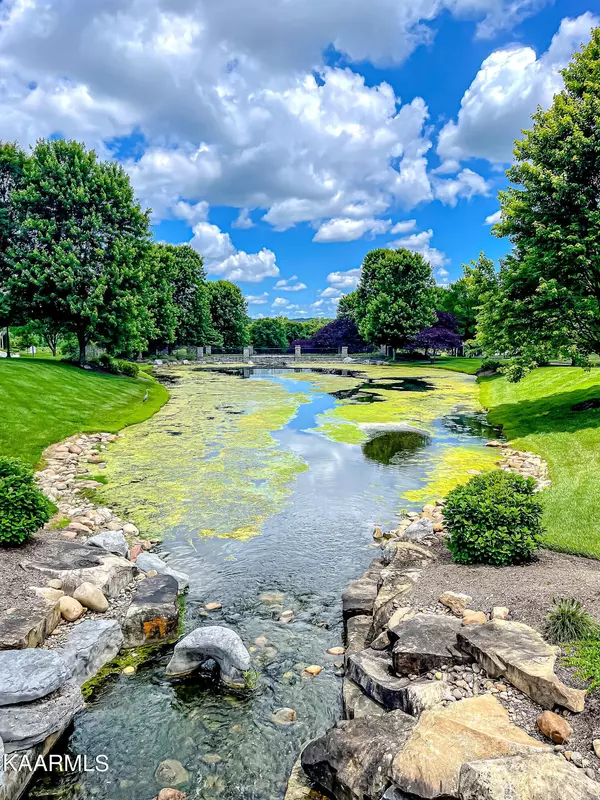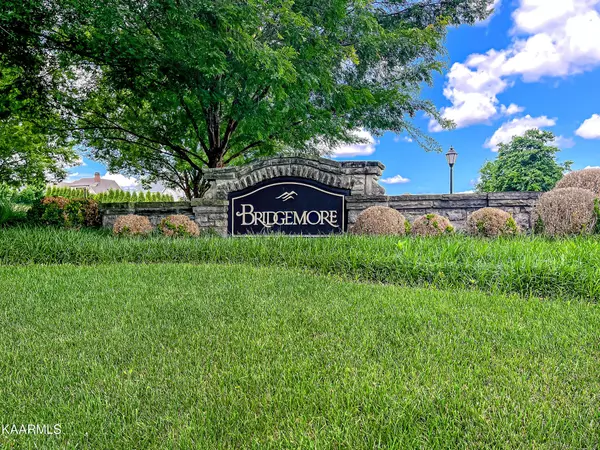Bought with Rachael Wedekind
$2,150,000
$2,195,000
2.1%For more information regarding the value of a property, please contact us for a free consultation.
4 Beds
5 Baths
4,685 SqFt
SOLD DATE : 11/20/2023
Key Details
Sold Price $2,150,000
Property Type Single Family Home
Sub Type Single Family Residence
Listing Status Sold
Purchase Type For Sale
Square Footage 4,685 sqft
Price per Sqft $458
Subdivision Bridgemore
MLS Listing ID 2835961
Sold Date 11/20/23
Bedrooms 4
Full Baths 4
Half Baths 1
HOA Fees $216/qua
HOA Y/N Yes
Year Built 2023
Annual Tax Amount $5,500
Lot Size 0.480 Acres
Acres 0.48
Lot Dimensions 118.37 X 177.22 X IRR
Property Sub-Type Single Family Residence
Property Description
Back on market due to a home sale contingency that the buyer could not perform on by the necessary deadline date. Welcome to this exquisite, new construction 2-story basement home, a true gem nestled in the sought-after Farragut neighborhood of Bridgemore. Recently completed in March, this all-brick 4,685 square feet (finished) home boasts 4 bedrooms, 4.5 bathrooms, offering both comfort and modern elegance at every turn. As you step inside, you'll immediately notice the attention to detail and craftsmanship. Gorgeous wide plank hardwood and tile flooring flow seamlessly throughout the home in a minimalistic design, creating a warm and inviting atmosphere. The home's open floor plan enhances the spaciousness, allowing for easy flow between the living areas. The vaulted ceilings lend an air of grandeur to the space, further amplifying the overall appeal. Food enthusiasts and entertainers will delight in the well-appointed kitchen, featuring top-of-the-line GE Monogram appliances and a Sub-Zero fridge. The oversized kitchen island with a stunning waterfall edge is a focal point, offering both ample workspace and a gathering spot for loved ones. The master suite is a private oasis, complete with a free-standing soaker tub and his and hers sinks and closets. It's the perfect place to unwind and rejuvenate after a long day. In addition to the main level's 3-car garage, the basement level boasts an additional 2 garages, providing abundant storage and parking options. With a roughed-in, partially finished basement spanning 4,220 square feet, there's unlimited potential to create additional living space, a home gym, or a home theater - the choice is yours! This residence is not just a house; it's a haven where you can create lasting memories. Don't miss the opportunity to call this home your own.
Location
State TN
County Knox County
Interior
Interior Features Ceiling Fan(s), Primary Bedroom Main Floor
Heating Central, Electric
Cooling Central Air, Ceiling Fan(s)
Flooring Wood, Tile
Fireplaces Number 3
Fireplace Y
Appliance Dishwasher, Disposal, Microwave, Refrigerator, Oven
Exterior
Garage Spaces 5.0
Amenities Available Clubhouse, Pool, Sidewalks
View Y/N false
Private Pool false
Building
Lot Description Cul-De-Sac, Level
Structure Type Stone,Other,Brick
New Construction false
Schools
Elementary Schools Farragut Primary
Middle Schools Farragut Middle School
High Schools Farragut High School
Others
Senior Community false
Special Listing Condition Standard
Read Less Info
Want to know what your home might be worth? Contact us for a FREE valuation!

Our team is ready to help you sell your home for the highest possible price ASAP

© 2025 Listings courtesy of RealTrac as distributed by MLS GRID. All Rights Reserved.

"My job is to find and attract mastery-based agents to the office, protect the culture, and make sure everyone is happy! "






