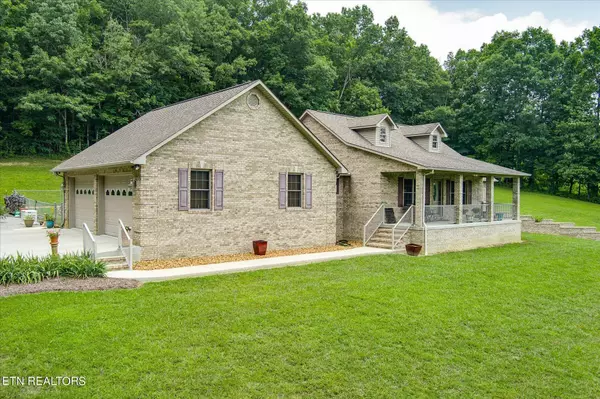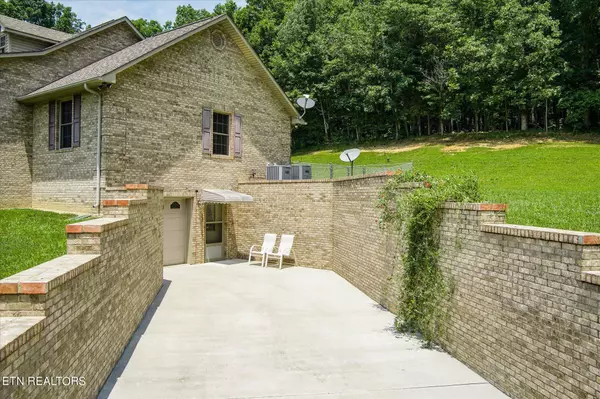Bought with Rhonda Darrow
$591,000
$584,000
1.2%For more information regarding the value of a property, please contact us for a free consultation.
3 Beds
3 Baths
3,062 SqFt
SOLD DATE : 03/26/2025
Key Details
Sold Price $591,000
Property Type Single Family Home
Sub Type Single Family Residence
Listing Status Sold
Purchase Type For Sale
Square Footage 3,062 sqft
Price per Sqft $193
MLS Listing ID 2826253
Sold Date 03/26/25
Bedrooms 3
Full Baths 3
HOA Y/N Yes
Year Built 2011
Annual Tax Amount $1,234
Lot Size 8.440 Acres
Acres 8.44
Property Sub-Type Single Family Residence
Property Description
Luxurious Country Estate on 8.44 private acres. If you enjoy all the finer things in life without the hustle and bustle of cities or subdivisions, this property is for you. Drive up your long private paved driveway to a magnificent home in like new, move in condition. The home overlooks a beautiful manicured yard with wonderful landscaping and fruit trees. The back of the property is fenced in for your little ones or pets and there are 6 raised garden beds with irrigation. As you enter the living room from the covered front porch you will see beautiful hickory hardwood floors throughout the main level , a beautiful fireplace with gas logs, and cathedral ceilings. The kitchen has upgraded appliances, oak cabinets and granite countertops. All the doors and windows are Anderson double paned. The home is wheelchair accessible and handicap accessible inside. On the main floor is an oversized 2 car garage with 12 foot door. Enter the house by the stairs or ramp. The home has 2 murphy style beds that can easily be pulled down for extra company. One upstairs in the office/bedroom and one downstairs. The extra paned sliding doors in the dining room leds to a beautiful patio. 2 500 propane tanks, one owned and one rented. There is an Acorn chair lift that that goes to the fully finished basement that has a full kitchen, living room, bedroom, office/bedroom, and bathroom that has a reinforced shower door and handicap bars. The basement also has loads of storage areas under the porch and deck that are heated and cooled. One serves as a storm shelter with the walls being about 10 inches thick concrete. There are two heat pumps with a backup Generac generator and a gas heater in the basement if needed. There's also a small garage in the basement with a walkout. At the bottom of the driveway is a 2 car garage/workshop with water and electric. The air compressor does not convey. There is a small 0.2 acre, parcel number 071 001.
Location
State TN
County Fentress County
Interior
Interior Features Ceiling Fan(s), Primary Bedroom Main Floor
Heating Central, Electric, Propane, Other
Cooling Central Air, Ceiling Fan(s)
Flooring Carpet, Wood, Tile
Fireplaces Number 1
Fireplace Y
Appliance Dishwasher, Microwave, Refrigerator
Exterior
Garage Spaces 5.0
View Y/N true
View Mountain(s)
Private Pool false
Building
Lot Description Other, Rolling Slope
Sewer Septic Tank
Structure Type Other,Brick
New Construction false
Others
Senior Community false
Special Listing Condition Standard
Read Less Info
Want to know what your home might be worth? Contact us for a FREE valuation!

Our team is ready to help you sell your home for the highest possible price ASAP

© 2025 Listings courtesy of RealTrac as distributed by MLS GRID. All Rights Reserved.

"My job is to find and attract mastery-based agents to the office, protect the culture, and make sure everyone is happy! "






