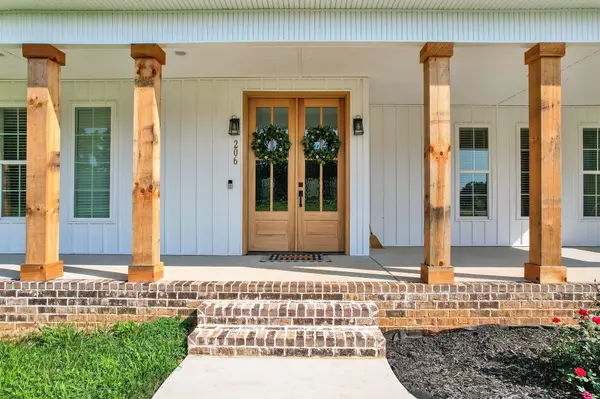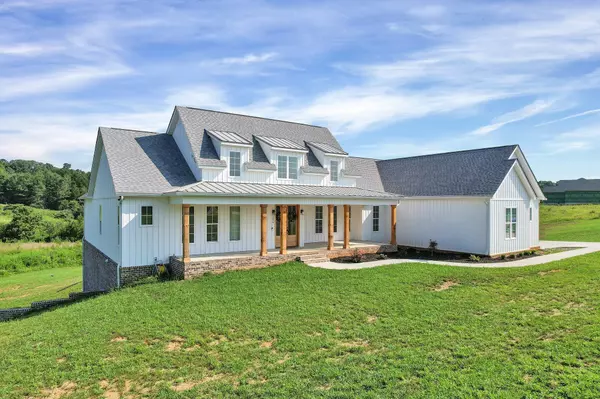Bought with Kelli Crane
$777,000
$824,900
5.8%For more information regarding the value of a property, please contact us for a free consultation.
4 Beds
5 Baths
4,836 SqFt
SOLD DATE : 01/19/2024
Key Details
Sold Price $777,000
Property Type Single Family Home
Sub Type Single Family Residence
Listing Status Sold
Purchase Type For Sale
Square Footage 4,836 sqft
Price per Sqft $160
Subdivision Mountain Meadow Estates
MLS Listing ID 2782843
Sold Date 01/19/24
Bedrooms 4
Full Baths 4
Half Baths 1
HOA Y/N No
Year Built 2023
Annual Tax Amount $165
Lot Size 1.930 Acres
Acres 1.93
Lot Dimensions 408x329x146x303
Property Sub-Type Single Family Residence
Property Description
Welcome to 206 Rochelle Circle, an exquisite 4 bedroom, 4.5 bath home located in the desirable neighborhood of Mountain Meadow Estates. This ultimate quality residence boasts a luxurious 4,836 square feet of living space and is situated on nearly 2 acres of stunning land. As you step inside, you'll be greeted by soaring ceilings and luxury vinyl plank floors that lend an air of elegance to the open floor plan. The great room features a cathedral ceiling and a beautiful brick gas fireplace with built-in bookshelves, creating a cozy yet sophisticated ambiance. The light and airy kitchen will inspire your inner chef with its ample storage, premium appliances, and walk-in pantry. Throughout the home, you'll find custom blinds and closets, as well as elegant touches like granite, marble, and quartz countertops. The spacious master bedroom offers a tranquil retreat with its trey ceilings and ensuite bathroom featuring double vanities, an oversized walk-in tile shower, and his-and-her walk-in
Location
State TN
County Bradley County
Interior
Interior Features Ceiling Fan(s), In-Law Floorplan, Storage, Walk-In Closet(s), High Ceilings
Heating Propane, Central, Electric
Cooling Central Air, Electric
Flooring Other
Fireplace N
Appliance Dishwasher, Disposal, Ice Maker, Refrigerator, Built-In Electric Oven, Cooktop
Exterior
Exterior Feature Garage Door Opener
Garage Spaces 4.0
Utilities Available Electricity Available, Water Available
View Y/N true
View Valley
Roof Type Shingle
Private Pool false
Building
Lot Description Sloped, Level
Story 1
Sewer Septic Tank
Water Public
Structure Type Brick,Vinyl Siding
New Construction true
Schools
Elementary Schools Charleston Elementary School
Middle Schools Ocoee Middle School
High Schools Walker Valley High School
Others
Senior Community false
Special Listing Condition Standard
Read Less Info
Want to know what your home might be worth? Contact us for a FREE valuation!

Our team is ready to help you sell your home for the highest possible price ASAP

© 2025 Listings courtesy of RealTrac as distributed by MLS GRID. All Rights Reserved.

"My job is to find and attract mastery-based agents to the office, protect the culture, and make sure everyone is happy! "






