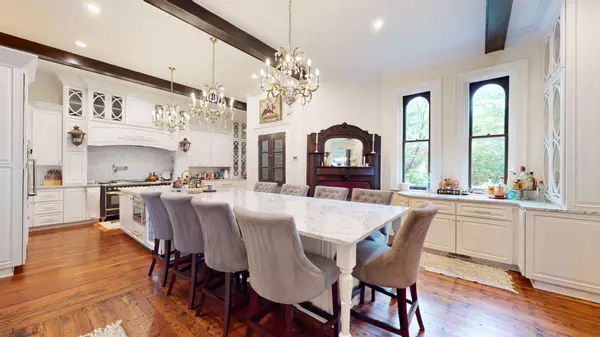$1,504,000
$1,550,000
3.0%For more information regarding the value of a property, please contact us for a free consultation.
5 Beds
6 Baths
6,102 SqFt
SOLD DATE : 10/17/2024
Key Details
Sold Price $1,504,000
Property Type Single Family Home
Sub Type Single Family Residence
Listing Status Sold
Purchase Type For Sale
Square Footage 6,102 sqft
Price per Sqft $246
Subdivision David & Julie Becker
MLS Listing ID 2655556
Sold Date 10/17/24
Bedrooms 5
Full Baths 5
Half Baths 1
HOA Y/N No
Year Built 1903
Annual Tax Amount $6,698
Lot Size 0.600 Acres
Acres 0.6
Lot Dimensions 124.07 X 208 IRR
Property Sub-Type Single Family Residence
Property Description
Back on the market!! Buyers unable to remove sale of home contingency! Exquisite Historical Downtown Masonry Queen Anne Victorian home! 6100 Square Feet of Living Area with 12,000+/- Square Ft. Under Roof! Entertain in grand style with the Reception Hall, Parlor, Library, Dining Room, Kitchen, Morning Sunroom, Flex room and 5 bedrooms and 6 baths. Beautiful original woodwork and hardwood flooring throughout, expansive ceiling heights and 11 original ornate fireplaces. Magnificently renovated Gourmet Kitchen features custom built cabinets, marble counters, Italian IIve high end range, sub-zero refrigerators, all top of the line appliances! Custom window treatments throughout. Updated plumbing, electric tankless hot water. Full basement with hand carved limestone walls. 3 car detached garage with plenty of parking in drive. This Home has been a Bed and Breakfast Inn and the special use permit is still in place. See documents for home renovations.
Location
State TN
County Rutherford County
Interior
Heating Central, Natural Gas
Cooling Central Air
Flooring Finished Wood
Fireplaces Number 9
Fireplace Y
Appliance Dishwasher, Disposal, Ice Maker, Microwave, Refrigerator
Exterior
Garage Spaces 3.0
Utilities Available Water Available
View Y/N false
Private Pool false
Building
Lot Description Corner Lot
Story 3
Sewer Public Sewer
Water Public
Structure Type Brick
New Construction false
Schools
Elementary Schools Hobgood Elementary
Middle Schools Whitworth-Buchanan Middle School
High Schools Blackman High School
Others
Senior Community false
Read Less Info
Want to know what your home might be worth? Contact us for a FREE valuation!

Our team is ready to help you sell your home for the highest possible price ASAP

© 2025 Listings courtesy of RealTrac as distributed by MLS GRID. All Rights Reserved.

"My job is to find and attract mastery-based agents to the office, protect the culture, and make sure everyone is happy! "






