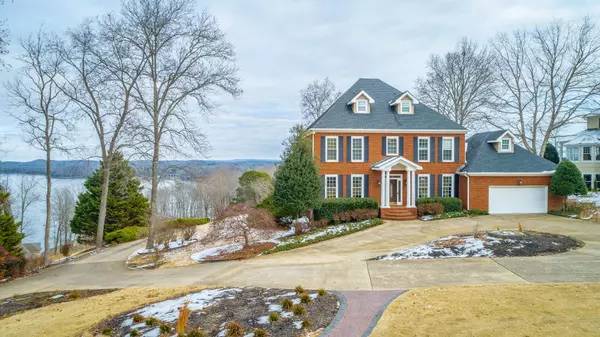$1,475,000
$1,594,000
7.5%For more information regarding the value of a property, please contact us for a free consultation.
4 Beds
4 Baths
4,043 SqFt
SOLD DATE : 03/01/2024
Key Details
Sold Price $1,475,000
Property Type Single Family Home
Sub Type Single Family Residence
Listing Status Sold
Purchase Type For Sale
Square Footage 4,043 sqft
Price per Sqft $364
MLS Listing ID 2712240
Sold Date 03/01/24
Bedrooms 4
Full Baths 3
Half Baths 1
HOA Y/N No
Year Built 1990
Annual Tax Amount $2,667
Lot Size 4.170 Acres
Acres 4.17
Lot Dimensions 4.17 acres
Property Sub-Type Single Family Residence
Property Description
Welcome to this amazing home with 4,043 sqft of living space in the main house and an additional 1,300+/- in the detached guest/pool house. Main home offers 4 bedroom/3.5 baths and sits on 4.17 acre property with panoramic views of the Tennessee River, creating a serene backdrop for everyday living. Sunrises here are spectacular and can be enjoyed from breakfast room or the spacious veranda on main floor. The circular driveway leads to front of home and also extends to guest/pool house/tennis court area. Entering the main house you will notice the impressive wood banister. Additional hardwood floors has been added and refinished for a modern feel throughout main level. Cozy study has been opened for easy access to the family room. This open floor plan has been created to capture the water view from the back windows. The new kitchen is spacious with plenty of storage, butcher block countertops and new appliances. Beverage bar is convenient for entertaining or just a simple cup of coffee. You will find nine foot ceilings located on main and second levels along with decorative moldings in some areas. Two car main garage is spacious and offers access to kitchen. Second level primary bedroom offers custom built in cabinetry, large walk in closet and veranda with more amazing views. Primary bath includes custom shower, double vessel sink, soaking tub and more custom built-ins. Second level also offers guest bedroom with en suite bath and access to playroom/storage/closet area. Laundry room is located on this level for convenience. Two additional guest rooms on third level with walk in closets and spacious full bath. Take a stroll from front driveway down the stamped concrete sidewalks leading to amazing pool area. Plenty of room and parking for grand parties and enjoy level expansive lawn for sporting activities. The pool house is the highlight, featuring 1300+/- sqft of space including kitchen and full bath on main level and upstairs loft that could be used for ho
Location
State TN
County Hamilton County
Interior
Interior Features High Ceilings, Walk-In Closet(s)
Heating Central, Electric
Cooling Central Air, Electric
Flooring Carpet, Finished Wood, Tile, Vinyl
Fireplaces Number 2
Fireplace Y
Appliance Refrigerator, Microwave, Dishwasher
Exterior
Exterior Feature Tennis Court(s), Carriage/Guest House, Garage Door Opener, Irrigation System
Garage Spaces 2.0
Pool In Ground
Utilities Available Electricity Available
View Y/N true
View Water
Roof Type Asphalt
Private Pool true
Building
Lot Description Level, Other
Story 3
Sewer Septic Tank
Structure Type Vinyl Siding,Other,Brick
New Construction false
Schools
Elementary Schools Mcconnell Elementary School
Middle Schools Loftis Middle School
High Schools Hixson High School
Others
Senior Community false
Read Less Info
Want to know what your home might be worth? Contact us for a FREE valuation!

Our team is ready to help you sell your home for the highest possible price ASAP

© 2025 Listings courtesy of RealTrac as distributed by MLS GRID. All Rights Reserved.

"My job is to find and attract mastery-based agents to the office, protect the culture, and make sure everyone is happy! "






