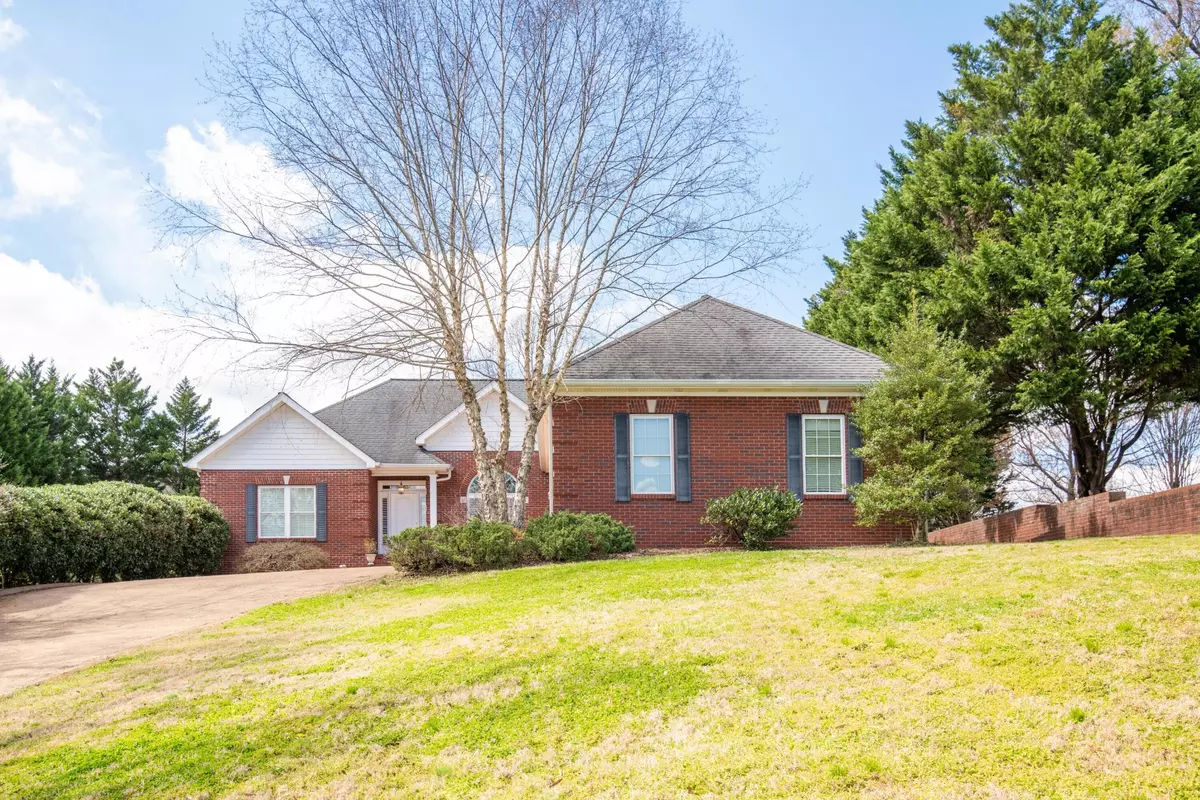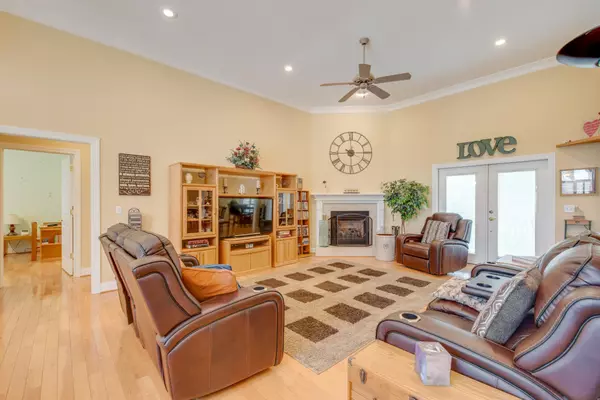Bought with Sarah Brogdon
$555,900
$550,000
1.1%For more information regarding the value of a property, please contact us for a free consultation.
4 Beds
4 Baths
3,569 SqFt
SOLD DATE : 04/19/2022
Key Details
Sold Price $555,900
Property Type Single Family Home
Sub Type Single Family Residence
Listing Status Sold
Purchase Type For Sale
Square Footage 3,569 sqft
Price per Sqft $155
Subdivision Ashley Oaks
MLS Listing ID 2615655
Sold Date 04/19/22
Bedrooms 4
Full Baths 3
Half Baths 1
HOA Y/N No
Year Built 2003
Annual Tax Amount $3,088
Lot Size 0.430 Acres
Acres 0.43
Lot Dimensions 73.42X254.22
Property Sub-Type Single Family Residence
Property Description
WOW! Look no more! Fantastic home in East Ridge just minutes to everything! ALL BRICK home with Finished Basement~~4 Bed/3.5 Bath~Open floor plan, that also boasts an Office( or craft room, sewing room, or anything you desire) , a Media Room, with hard wired speakers, and a 4th Bedroom Suite with a private bath and kitchen area in Basement~ Master Bedroom and bath has it's own entry to laundry room~Great Computer Desk Nook area on main floor~Workshop area in garage Basement~3 Car Garage with 2 car CARPETED garage on the main level and a one car garage on basement level~ Do you Have teenagers, or an in-law, this area in the basement is perfect! Still need more room, the attic has a lot of space that can be finished out~~Home warranty is offered~Make an appointment today~ Frig in Basement, back porch swing, quilt rack in basement, projector in basement do NOT convey
Location
State TN
County Hamilton County
Interior
Interior Features Central Vacuum, High Ceilings, Open Floorplan, Walk-In Closet(s), Primary Bedroom Main Floor
Heating Central, Electric
Cooling Central Air, Electric
Flooring Finished Wood, Tile
Fireplaces Number 1
Fireplace Y
Appliance Washer, Refrigerator, Microwave, Dryer, Disposal, Dishwasher
Exterior
Exterior Feature Garage Door Opener
Garage Spaces 3.0
Utilities Available Electricity Available, Water Available
Amenities Available Sidewalks
View Y/N false
Roof Type Asphalt
Private Pool false
Building
Lot Description Level, Cul-De-Sac, Other
Story 1
Water Public
Structure Type Other,Brick
New Construction false
Schools
Elementary Schools East Ridge Elementary School
Middle Schools East Ridge Middle School
High Schools East Ridge High School
Others
Senior Community false
Special Listing Condition Standard
Read Less Info
Want to know what your home might be worth? Contact us for a FREE valuation!

Our team is ready to help you sell your home for the highest possible price ASAP

© 2025 Listings courtesy of RealTrac as distributed by MLS GRID. All Rights Reserved.

"My job is to find and attract mastery-based agents to the office, protect the culture, and make sure everyone is happy! "






