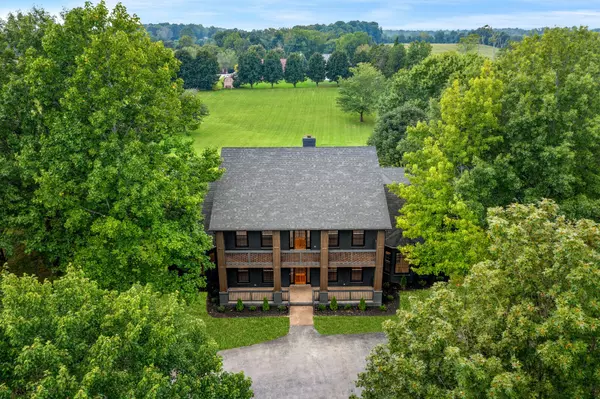$1,300,000
$1,499,000
13.3%For more information regarding the value of a property, please contact us for a free consultation.
5 Beds
5 Baths
5,482 SqFt
SOLD DATE : 01/20/2024
Key Details
Sold Price $1,300,000
Property Type Single Family Home
Sub Type Single Family Residence
Listing Status Sold
Purchase Type For Sale
Square Footage 5,482 sqft
Price per Sqft $237
Subdivision Eva Carver Horner Prop
MLS Listing ID 2561649
Sold Date 01/20/24
Bedrooms 5
Full Baths 5
HOA Y/N No
Year Built 1989
Annual Tax Amount $5,422
Lot Size 5.100 Acres
Acres 5.1
Property Sub-Type Single Family Residence
Property Description
Back on market! Passed inspections! Previous buyer wasn't able to get their home sale contingency removed in time! Completely Renovated Estate Home on 5 private acres! This luxurious home features 5 huge bedrooms, 5 full bathrooms, a massive bonus room, an IN GROUND POOL with a brand new liner, mature trees, oversized 2 car garage with a 3rd storage bay. New hardwoods throughout, high end finishes & fixtures, a 16 foot island in the kitchen, Custom cabinets, Quartz countertops, Stainless appliances, a separate butlers pantry with full bar off the pool area, Oversized covered deck with outdoor lighting! Every room is huge! The owners suite consists of two separate closets, stand alone tub, tile surround shower, separate double vanities! The sun sets directly behind the home & the land is all so usable with plenty of space to add a shop! Double your front porch because we even have a walk out balcony!
Location
State TN
County Sumner County
Rooms
Main Level Bedrooms 2
Interior
Interior Features Primary Bedroom Main Floor
Heating Central, Natural Gas
Cooling Central Air
Flooring Wood, Tile
Fireplace N
Appliance Dishwasher, Disposal, Dryer, Microwave, Refrigerator, Washer, Gas Oven, Gas Range
Exterior
Garage Spaces 2.0
Pool In Ground
Utilities Available Water Available
View Y/N false
Private Pool true
Building
Lot Description Level
Story 2
Sewer Public Sewer
Water Public
Structure Type Brick
New Construction false
Schools
Elementary Schools Harold B. Williams Elementary School
Middle Schools White House Middle School
High Schools White House High School
Others
Senior Community false
Read Less Info
Want to know what your home might be worth? Contact us for a FREE valuation!

Our team is ready to help you sell your home for the highest possible price ASAP

© 2025 Listings courtesy of RealTrac as distributed by MLS GRID. All Rights Reserved.

"My job is to find and attract mastery-based agents to the office, protect the culture, and make sure everyone is happy! "






