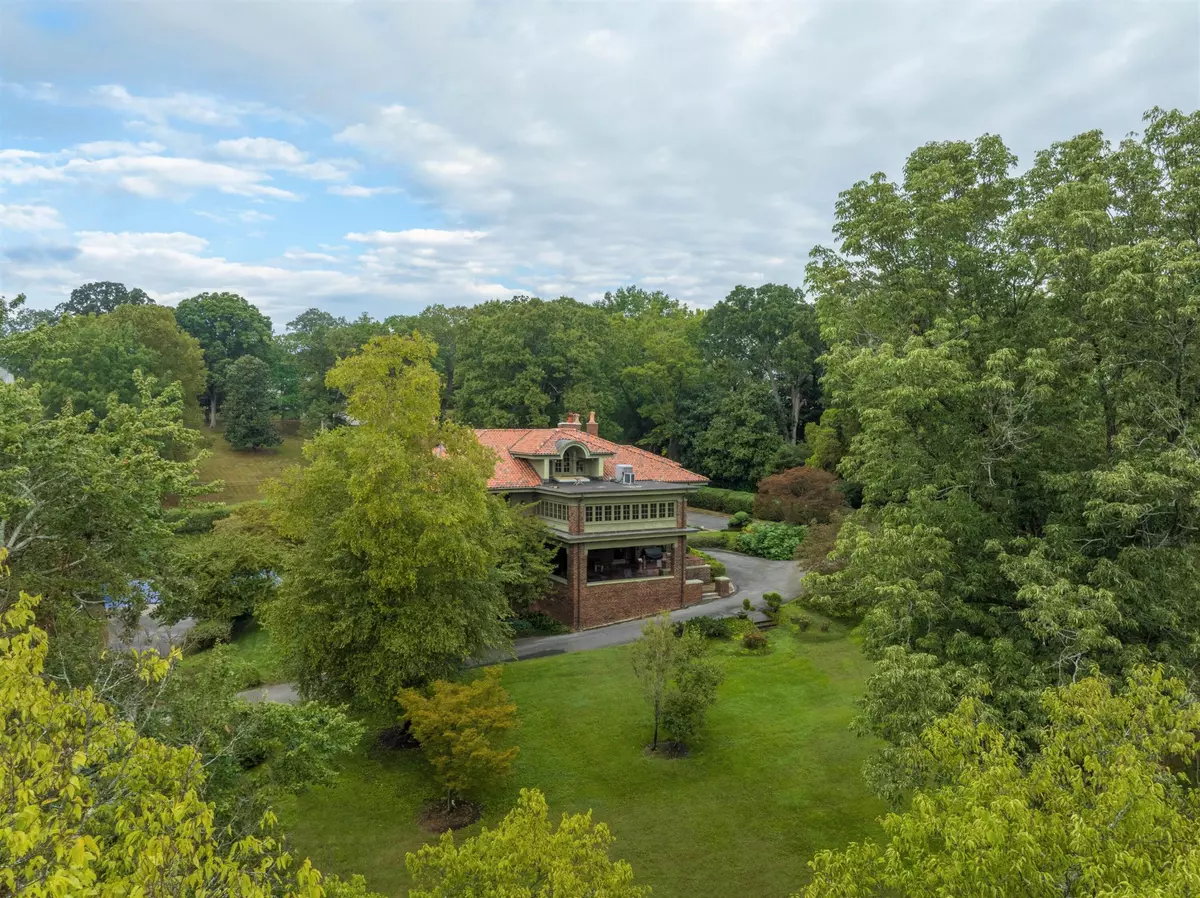Bought with Jay Robinson
$4,400,000
$4,800,000
8.3%For more information regarding the value of a property, please contact us for a free consultation.
5 Beds
6 Baths
11,190 SqFt
SOLD DATE : 12/04/2023
Key Details
Sold Price $4,400,000
Property Type Single Family Home
Sub Type Single Family Residence
Listing Status Sold
Purchase Type For Sale
Square Footage 11,190 sqft
Price per Sqft $393
MLS Listing ID 2575721
Sold Date 12/04/23
Bedrooms 5
Full Baths 4
Half Baths 2
HOA Y/N No
Year Built 1900
Annual Tax Amount $25,456
Lot Size 1.650 Acres
Acres 1.65
Lot Dimensions 64X375.7
Property Sub-Type Single Family Residence
Property Description
Iconic Riverview home overlooking the Chattanooga Golf and Country Club and the Tennessee River just minutes from the shopping and restaurants of the North Shore, local parks, schools, hospitals, and downtown Chattanooga. The first time on the market, this historic home is perfectly positioned on a lushly landscaped 1.65 +/- acre lot and has access from both Riverview Rd and Hillcrest Rd. It also boasts a 4-car garage with an upstairs guest apartment, an outdoor kitchen on the covered porch, sport court, and plenty of room to gather and entertain. Built in 1900, this 5 bedroom, 4 full and 2 half bath home has been meticulously maintained, and the sellers have taken great care that their improvements over the years have been period correct paying the proper homage to the era in which it was built, while still providing the modern amenities and finishes desired in a home of this pedigree. Some additional noted features include the hardwood and tile floors, crown moldings, arts and crafts lighting, built-in cabinetry and window seating, coffered ceilings, the mostly original windows and doors, a versatile floor plan with spacious rooms, a partially finished daylight basement, irrigation and outdoor lighting, a whole house generator, and a whole house freshwater system well with double reverse osmosis drinking water that also serves the irrigation system - just to name a few. Your tour begins with entry from the covered front porch to the grand foyer. The formal living room is to the left and has a wonderful bay window and a fireplace, and the dining room is to the right and is spacious enough to host even the largest of gatherings. It also has a gas fireplace and access to the breakfast room. The breakfast room connects the kitchen and the dining room and is a favorite spot with its extensive built-in display cabinetry while the gourmet kitchen has a center island, pendant lighting, granite countertops, a Viking professional range with 6 burner gas cooktop, griddle, gr
Location
State TN
County Hamilton County
Interior
Interior Features Entry Foyer, High Ceilings, In-Law Floorplan, Walk-In Closet(s), Wet Bar
Heating Central, Natural Gas, Radiant
Cooling Central Air, Electric
Flooring Carpet, Finished Wood, Slate, Tile, Other
Fireplaces Number 3
Fireplace Y
Appliance Trash Compactor, Refrigerator, Microwave, Disposal, Dishwasher, Double Oven, Electric Oven
Exterior
Exterior Feature Gas Grill, Garage Door Opener, Irrigation System
Utilities Available Electricity Available, Water Available
View Y/N false
Roof Type Tile
Private Pool false
Building
Lot Description Level, Other
Story 3
Water Public
Structure Type Stucco,Brick
New Construction false
Schools
Elementary Schools Normal Park Museum Magnet School
Middle Schools Normal Park Museum Magnet School
High Schools Red Bank High School
Others
Senior Community false
Special Listing Condition Standard
Read Less Info
Want to know what your home might be worth? Contact us for a FREE valuation!

Our team is ready to help you sell your home for the highest possible price ASAP

© 2025 Listings courtesy of RealTrac as distributed by MLS GRID. All Rights Reserved.

"My job is to find and attract mastery-based agents to the office, protect the culture, and make sure everyone is happy! "






