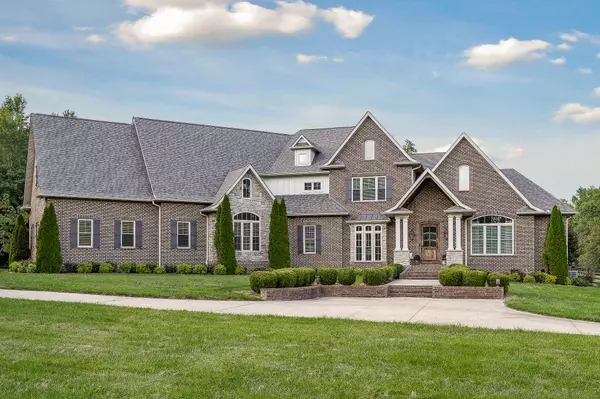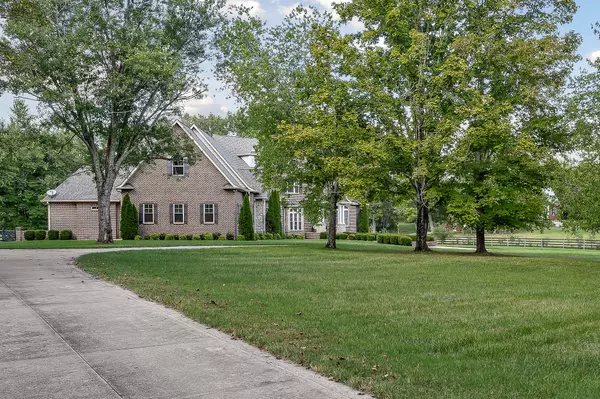Bought with NONMLS
$1,270,000
$1,350,000
5.9%For more information regarding the value of a property, please contact us for a free consultation.
4 Beds
4 Baths
5,246 SqFt
SOLD DATE : 11/17/2023
Key Details
Sold Price $1,270,000
Property Type Single Family Home
Sub Type Single Family Residence
Listing Status Sold
Purchase Type For Sale
Square Footage 5,246 sqft
Price per Sqft $242
MLS Listing ID 2572971
Sold Date 11/17/23
Bedrooms 4
Full Baths 3
Half Baths 1
HOA Y/N No
Year Built 2016
Annual Tax Amount $4,421
Lot Size 5.180 Acres
Acres 5.18
Property Sub-Type Single Family Residence
Property Description
This Exclusive Executive Estate sits on 5 acres and provides a remarkable blend of authentic character and luxury amenities! As you walk into this home you get the feeling of southern charm and elegance combined! Nice open floor plan with 4 bedrooms and 3 1/2 baths. The kitchen is incredible with quarts countertops, commercial grade stainless steel appliances, floor to ceiling cabinetry and completely open to living area which makes it great for entertaining! Master Suite has everything you would want! Trey ceilings and large en suite bathroom with tile shower, garden tub and large walk in closet. Exterior of the home comes with large covered deck with built in gas grill and fireplace and off the great room is a covered screened in porch as well!
Location
State TN
County Putnam County
Rooms
Main Level Bedrooms 3
Interior
Heating Central
Cooling Central Air
Flooring Carpet, Finished Wood, Tile
Fireplace N
Appliance Dishwasher, Grill, Microwave, Refrigerator
Exterior
Exterior Feature Gas Grill
Garage Spaces 3.0
Utilities Available Water Available
View Y/N false
Roof Type Shingle
Private Pool false
Building
Lot Description Level
Story 2
Sewer Septic Tank
Water Private
Structure Type Brick,Frame
New Construction false
Schools
Elementary Schools Algood Elementary
Middle Schools Algood Middle School
High Schools Cookeville High School
Others
Senior Community false
Special Listing Condition Standard
Read Less Info
Want to know what your home might be worth? Contact us for a FREE valuation!

Our team is ready to help you sell your home for the highest possible price ASAP

© 2025 Listings courtesy of RealTrac as distributed by MLS GRID. All Rights Reserved.

"My job is to find and attract mastery-based agents to the office, protect the culture, and make sure everyone is happy! "






