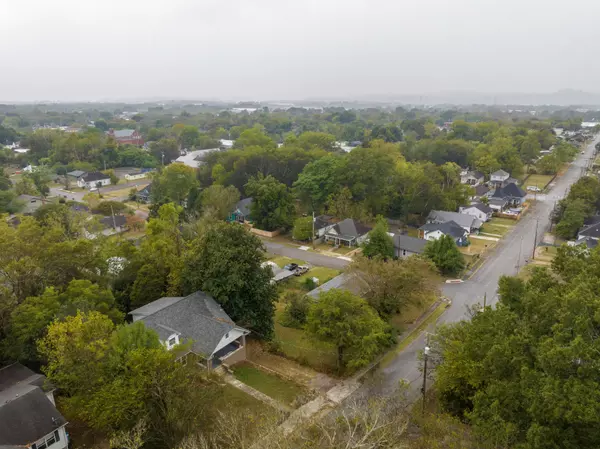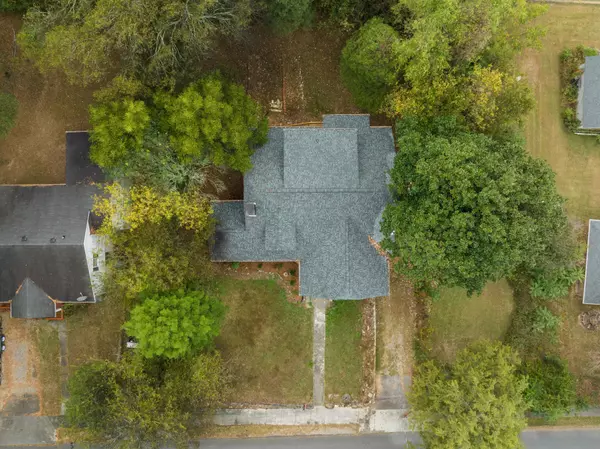Bought with Hannah Legg
$383,400
$379,000
1.2%For more information regarding the value of a property, please contact us for a free consultation.
3 Beds
4 Baths
2,751 SqFt
SOLD DATE : 11/09/2023
Key Details
Sold Price $383,400
Property Type Single Family Home
Sub Type Single Family Residence
Listing Status Sold
Purchase Type For Sale
Square Footage 2,751 sqft
Price per Sqft $139
Subdivision Glass Farm
MLS Listing ID 2580445
Sold Date 11/09/23
Bedrooms 3
Full Baths 3
Half Baths 1
HOA Y/N No
Year Built 1920
Annual Tax Amount $842
Lot Size 0.300 Acres
Acres 0.3
Lot Dimensions 92X140
Property Sub-Type Single Family Residence
Property Description
Built circa 1920, this charming brick 3 bedroom, 3.5 bath home offers a wonderful blend of old and new with a traditional floorplan, hardwoods and tile throughout, multiple French doors, wood windows, arched doorways, original built-ins, a bedroom suite on the main, updated kitchen and baths, a covered front porch, driveway with utility garage and a mostly level back yard. Your tour begins with entry to the large central foyer with a powder room and access to the dining room on one side and the living room and office on the other. The living room has French doors from the foyer and also to the office, as well as a fireplace and built-in cabinetry. The formal dining room has an arched doorway from the foyer and access to the kitchen. The kitchen is light and bright and has granite countertops, new soft-close cabinetry, a buffet with glass display cabinetry, a pantry and is open to a breakfast area with a built-in bench seat and coffee or serving Bae. Down the hall, you will find a laundry room with access to a small grilling deck with steps to the back yard and a bedroom with a private bath that has a pedestal sink and a shower with tile and glass surround. The true primary suite is on the upper level and has a primary bath with a dual vanity and shower with tile and glass surround. The third bedroom has the use of the full hall bath that has a tub/shower combo. A walk-in closet on the landing provides extra storage. If storage is important, then you will love the spacious unfinished basement that has plenty of room for a workshop and storage, or it could even be a future rec space. It also has a door to the single garage and to the back yard. Simply a fantastic buyer looking for a charming restored home in an urban setting, so please call for more information and to schedule your private showing today. Information is deemed reliable but not guaranteed. Buyer to verify any and all information they deem important.
Location
State TN
County Hamilton County
Interior
Interior Features Entry Foyer, High Ceilings, Open Floorplan, Primary Bedroom Main Floor
Heating Central, Natural Gas
Cooling Central Air, Electric
Flooring Finished Wood, Tile
Fireplaces Number 1
Fireplace Y
Appliance Dishwasher
Exterior
Garage Spaces 1.0
Utilities Available Electricity Available, Water Available
Amenities Available Sidewalks
View Y/N false
Roof Type Other
Private Pool false
Building
Lot Description Other
Story 2
Water Public
Structure Type Other,Brick
New Construction false
Schools
Elementary Schools Hardy Elementary School
Middle Schools Dalewood Middle School
High Schools Hixson High School
Others
Senior Community false
Special Listing Condition Standard
Read Less Info
Want to know what your home might be worth? Contact us for a FREE valuation!

Our team is ready to help you sell your home for the highest possible price ASAP

© 2025 Listings courtesy of RealTrac as distributed by MLS GRID. All Rights Reserved.

"My job is to find and attract mastery-based agents to the office, protect the culture, and make sure everyone is happy! "






