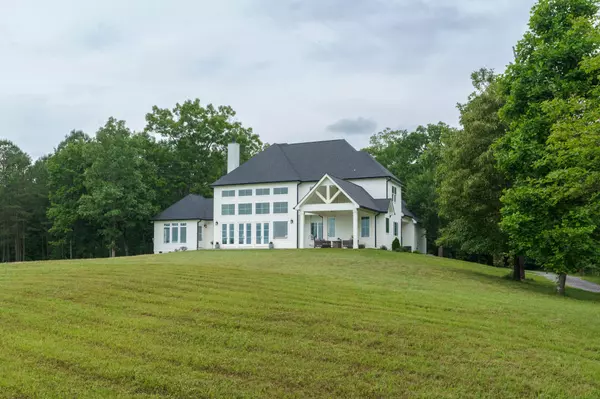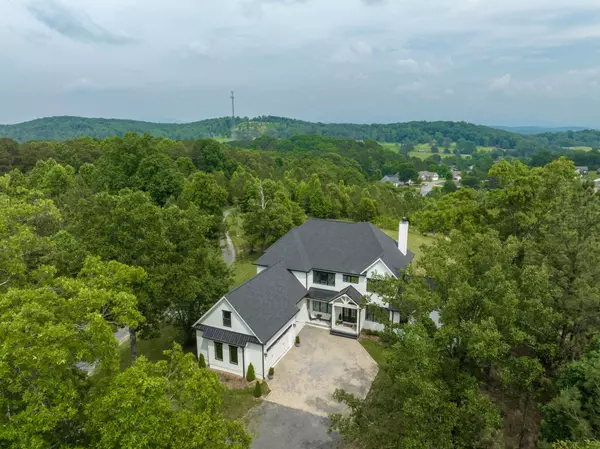Bought with Michael Eaves
$1,750,000
$1,795,000
2.5%For more information regarding the value of a property, please contact us for a free consultation.
4 Beds
5 Baths
5,237 SqFt
SOLD DATE : 10/06/2023
Key Details
Sold Price $1,750,000
Property Type Single Family Home
Sub Type Single Family Residence
Listing Status Sold
Purchase Type For Sale
Square Footage 5,237 sqft
Price per Sqft $334
MLS Listing ID 2486784
Sold Date 10/06/23
Bedrooms 4
Full Baths 3
Half Baths 2
HOA Y/N No
Year Built 2019
Annual Tax Amount $3,280
Lot Size 15.000 Acres
Acres 15.0
Lot Dimensions 612x09x239x1210x825x1358
Property Sub-Type Single Family Residence
Property Description
Stunning, custom-built 4 bedroom, 3 full and 2 half bath home, perfectly positioned with mountain and valley views from its perch on 15 +/- private acres in Cleveland, TN. As soon as you enter the home, you will immediately take note of the quality finishes, such as the white oak hardwood floors, marble and quartz countertops, crown moldings and decorative lighting, the lofty ceilings, and the abundance of windows and doors which provide wonderful natural lighting and take advantage of the lovely natural setting. The home also boasts a Hardie exterior, multiple outdoor living spaces, an open floor plan, the master on the main, a gourmet kitchen, two large bonus rooms, and a finished basement and theater room. Your tour begins with the covered front porch with arched double doors to the foyer. The formal dining room is to your right, and the spacious great room with its wall of windows and 20' ceilings lies directly in front of you. The great room also has a wood-burning fireplace, built-in cabinetry, 3 sets of French doors to one of the rear patios, and opens to the breakfast area. The breakfast area has a built-in cabinet area with a marble countertop and backsplash, and opens to the kitchen. The kitchen, in turn, opens to the keeping room and has a large center island, marble countertops and backsplash, under-cabinet lighting, stainless appliances, soft-close cabinetry, a convenient pot-filler over the gas cooktop, and a walk-in pantry. The keeping room has a vaulted ceiling, a built-in window seat with storage, a gas fireplace and access to the rear covered patio, and a 2nd patio off of the breakfast room. The covered patio is also vaulted and provides a wonderful spot to enjoy the local wildlife and pastoral views, as well as views of the Cherokee National Forest and the Cohutta mountain range. The powder room, laundry room, office room, and mudroom along with a side door to the portico and garage, are also on this side of the home, while the master suite is on
Location
State TN
County Bradley County
Interior
Interior Features Entrance Foyer, Open Floorplan, Walk-In Closet(s), Primary Bedroom Main Floor
Heating Central, Electric
Cooling Central Air, Electric
Flooring Carpet, Wood, Tile
Fireplaces Number 3
Fireplace Y
Appliance Refrigerator, Microwave, Disposal, Dishwasher
Exterior
Garage Spaces 2.0
Utilities Available Water Available
View Y/N true
View Mountain(s)
Roof Type Metal
Private Pool false
Building
Lot Description Level, Wooded, Other
Story 2
Sewer Septic Tank
Water Public
Structure Type Fiber Cement
New Construction false
Schools
Elementary Schools Waterville Community Elementary School
Middle Schools Lake Forest Middle School
High Schools Bradley Central High School
Others
Senior Community false
Special Listing Condition Standard
Read Less Info
Want to know what your home might be worth? Contact us for a FREE valuation!

Our team is ready to help you sell your home for the highest possible price ASAP

© 2025 Listings courtesy of RealTrac as distributed by MLS GRID. All Rights Reserved.

"My job is to find and attract mastery-based agents to the office, protect the culture, and make sure everyone is happy! "






