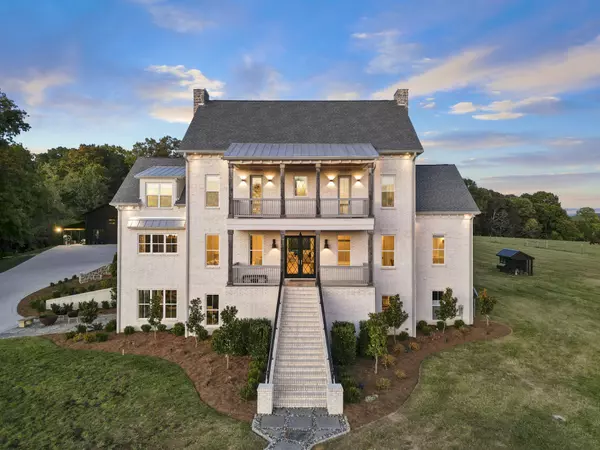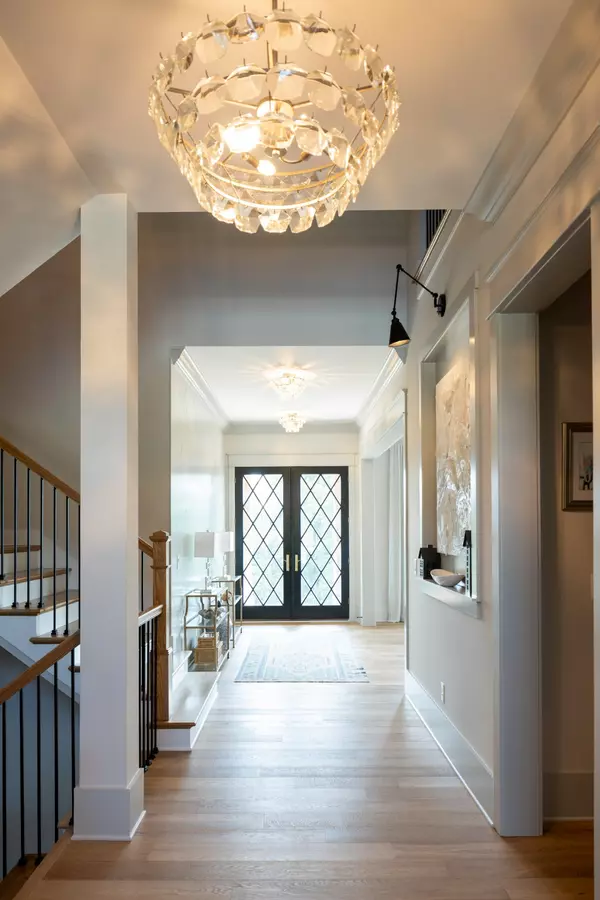Bought with Tyler King
$5,890,000
$5,999,000
1.8%For more information regarding the value of a property, please contact us for a free consultation.
5 Beds
9 Baths
10,413 SqFt
SOLD DATE : 03/07/2023
Key Details
Sold Price $5,890,000
Property Type Single Family Home
Sub Type Single Family Residence
Listing Status Sold
Purchase Type For Sale
Square Footage 10,413 sqft
Price per Sqft $565
MLS Listing ID 2449150
Sold Date 03/07/23
Bedrooms 5
Full Baths 8
Half Baths 1
HOA Y/N No
Year Built 2020
Annual Tax Amount $12,121
Lot Size 10.000 Acres
Acres 10.0
Property Sub-Type Single Family Residence
Property Description
Incredible modern estate on 10 acres surrounded by beautiful Tennessee rolling hills! Perfectly designed w/over 10,000 square feet of luxury, this stately home is both an entertainer's dream and functional for families. Manor boasts 5 bedrooms (2 on the main), 8.5 baths, 2 offices, home theater, basement bar & rec room, bonus room w/wet bar & add'l flex room over the garage, a safe room, two laundry rooms, an elevator, 4 car garage w/2 electric chargers, and a screened porch. The impressive chef's kitchen has 2 dishwashers, double wall ovens, gas cooktop- all Dacor appliances. The unfinished basement gym provides an additional ~600 sq. ft of living space not included. Outside is a 64x60 black metal barn, a heated saltwater fiberglass pool w/spa & stocked pond, fully fenced w/ gated entry.
Location
State TN
County Williamson County
Rooms
Main Level Bedrooms 2
Interior
Interior Features Ceiling Fan(s), Elevator, Extra Closets, In-Law Floorplan, Walk-In Closet(s)
Heating Propane, Central
Cooling Electric, Central Air
Flooring Finished Wood, Tile
Fireplaces Number 4
Fireplace Y
Appliance Dishwasher, Freezer, Ice Maker, Microwave, Refrigerator
Exterior
Exterior Feature Barn(s), Garage Door Opener
Garage Spaces 4.0
Pool In Ground
View Y/N true
View Valley
Roof Type Shingle
Private Pool true
Building
Lot Description Rolling Slope
Story 3
Sewer Septic Tank
Water Public
Structure Type Brick, Hardboard Siding
New Construction false
Schools
Elementary Schools Bethesda Elementary
Middle Schools Thompsons Station Middle
High Schools Summit High School
Others
Senior Community false
Special Listing Condition Standard
Read Less Info
Want to know what your home might be worth? Contact us for a FREE valuation!

Our team is ready to help you sell your home for the highest possible price ASAP

© 2025 Listings courtesy of RealTrac as distributed by MLS GRID. All Rights Reserved.

"My job is to find and attract mastery-based agents to the office, protect the culture, and make sure everyone is happy! "






