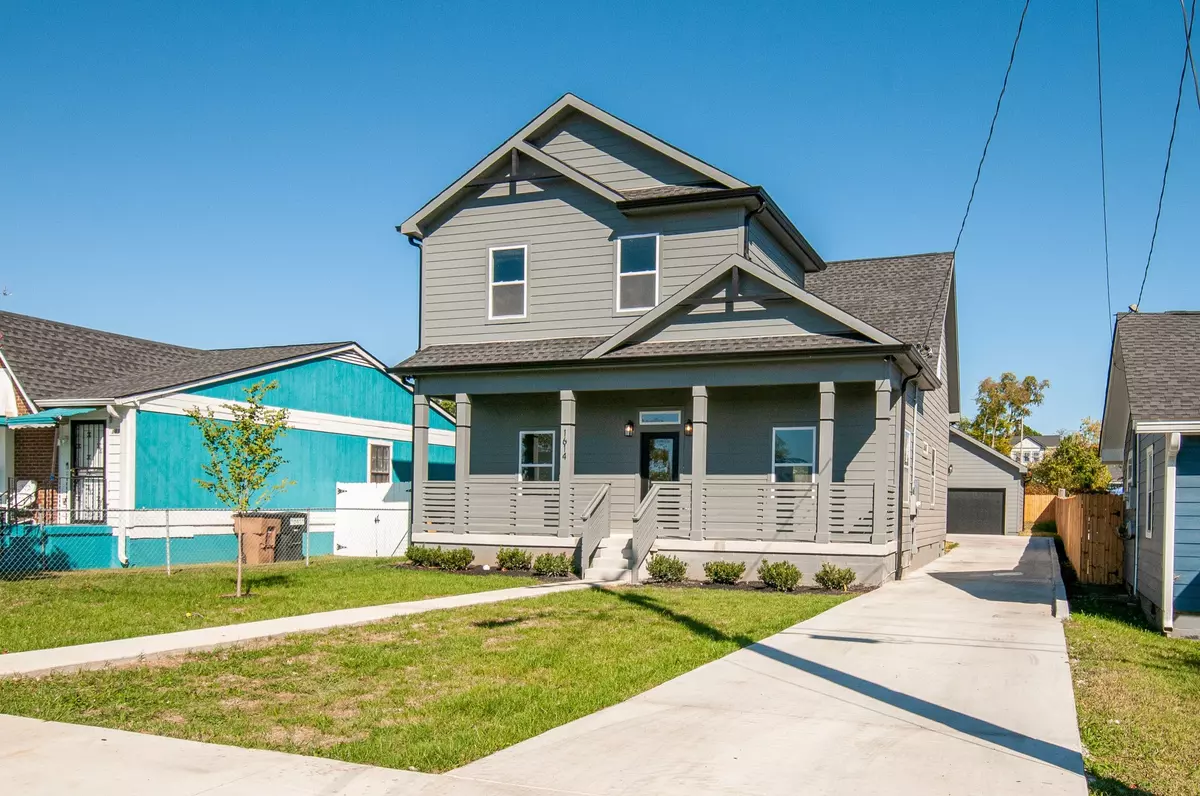Bought with Ryan Tombul
$670,000
$675,000
0.7%For more information regarding the value of a property, please contact us for a free consultation.
4 Beds
3 Baths
2,200 SqFt
SOLD DATE : 02/14/2023
Key Details
Sold Price $670,000
Property Type Single Family Home
Sub Type Single Family Residence
Listing Status Sold
Purchase Type For Sale
Square Footage 2,200 sqft
Price per Sqft $304
Subdivision Buchanan Arts District
MLS Listing ID 2476109
Sold Date 02/14/23
Bedrooms 4
Full Baths 2
Half Baths 1
HOA Y/N No
Year Built 2022
Annual Tax Amount $1,003
Lot Size 10,018 Sqft
Acres 0.23
Lot Dimensions 50 X 210
Property Sub-Type Single Family Residence
Property Description
Seller to contribute up to $5,000 towards prepaids and closing costs, or towards an Interest Rate Buy Down. An additional $2K Available Towards Buyer's CC with acceptable Offer and use of Preferred Lender. New Construction 4BR 2.5 Bath Single Family Home In The Highly Desirable Buchanan Arts District. Home Sits On A Large 50x230 Lot w/ A Detached 2 Car Garage. Covered Front Porch w/ Newly Renovated Park Across The Street. Home Has 10ft Ceilings On 1st Floor & 9ft Ceilings On 2nd Floor. Ceiling Fans & Large Closets In All Bedrooms. Full Kitchen Appliance Package, To Include Side x Side Refrigerator. Remote Controlled Electric Fireplace In Shiplap Surround. A Must See, within 7mins To Downtown Nashville & Mins From Jefferson Street & Germantown Hot Spots!!
Location
State TN
County Davidson County
Rooms
Main Level Bedrooms 1
Interior
Interior Features Ceiling Fan(s), Walk-In Closet(s)
Heating Central
Cooling Central Air
Flooring Carpet, Finished Wood, Tile
Fireplaces Number 1
Fireplace Y
Appliance Dishwasher, Disposal, Microwave, Refrigerator
Exterior
Exterior Feature Garage Door Opener
Garage Spaces 2.0
Amenities Available Park
View Y/N false
Roof Type Shingle
Private Pool false
Building
Lot Description Level
Story 2
Sewer Public Sewer
Water Public
Structure Type Fiber Cement
New Construction true
Schools
Elementary Schools Robert Churchwell Museum Magnet Elem School
Middle Schools H G Hill Middle School
High Schools Hillwood Comp High School
Others
Senior Community false
Special Listing Condition Standard
Read Less Info
Want to know what your home might be worth? Contact us for a FREE valuation!

Our team is ready to help you sell your home for the highest possible price ASAP

© 2025 Listings courtesy of RealTrac as distributed by MLS GRID. All Rights Reserved.

"My job is to find and attract mastery-based agents to the office, protect the culture, and make sure everyone is happy! "






