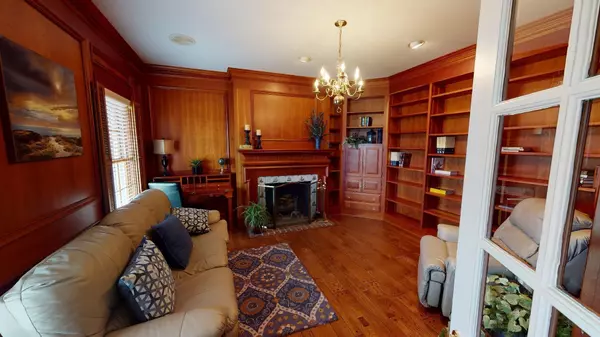Bought with Kathy Lee
$1,470,000
$1,565,000
6.1%For more information regarding the value of a property, please contact us for a free consultation.
6 Beds
8 Baths
8,056 SqFt
SOLD DATE : 04/16/2021
Key Details
Sold Price $1,470,000
Property Type Single Family Home
Sub Type Single Family Residence
Listing Status Sold
Purchase Type For Sale
Square Footage 8,056 sqft
Price per Sqft $182
MLS Listing ID 2467194
Sold Date 04/16/21
Bedrooms 6
Full Baths 5
Half Baths 3
HOA Y/N No
Year Built 1986
Annual Tax Amount $3,101
Lot Size 79.020 Acres
Acres 79.02
Lot Dimensions 219x187.7x2498x668x688x787x302x841x440x24x754
Property Sub-Type Single Family Residence
Property Description
Unique property nestled on 79.02 acres includes Elegant Colonial-Designed Main Farmhouse w/detailed Cherry Trim throughout interior & Dental Trim on Exterior complete w/imported brick. MAIN HOUSE has 4 Bedroom 3 1/2 Baths & 4 flued Fireplaces w/gas logs/gas line capped off to burn wood. Large Gathering spaces & 2 Full Kitchens. Main level Kitchen features loads of custom cabinetry, pantry, & counter space to include Island w/storage & 2nd smaller sink, accent brick wall w/Gas Log Fireplace/Wood Storage area, 2 eye Gas Cooktop, Wall Oven, Microwave, Dishwasher, 6 Electric Burners w/downdraft, Other features in this home include Formal Dining Room w/Built-in China Cabinets, Large Open Beamed Sun Room/Great Room w/a Fireplace & Large Built In Saltwater Aquarium that is not in use & currently covered. The French Doors from the Sun Room/Great Room overlook the covered brick Patio leading to the Pool. Large main level Owners' Suite includes another Fireplace, 2 separate Baths & Walk in Closets (One w/a Sauna & the other w/a separate tiled Shower & Footed Soaking Tub). Custom Cherrywood High Quality Paneling in the Executive Library/Office w/yet another Fireplace set off the Foyer for Privacy. Inviting wide Foyer w/Powder Room. Laundry Room open from pool area w/granite counter tops, sink & lots of white cabinets. Roomy Bedrooms upstairs w/extra storage & closet spaces. Two stairways to upstairs allow for entry into Huge Recreation Room w/Custom shelving without going through Upstairs Bedrooms. Basement includes a dumbwaiter in hallway to upstairs w/an enormous Kitchen/Craft Room to include a large Island Workspace, Range, Trash Compactor, Refrigerator, Freezer, Deep freezer & storage galore! Custom Built Wine Cellar, Extra Large Storage Room partially lined w/Cedar, Mechanical Closet, & Workroom that includes Built in custom Drafting Table & storage shelving.
Location
State TN
County Bradley County
Interior
Interior Features Central Vacuum, Entry Foyer, High Ceilings, Open Floorplan, Walk-In Closet(s), Wet Bar, Primary Bedroom Main Floor
Heating Central, Electric
Cooling Central Air, Electric
Flooring Carpet, Finished Wood, Tile, Vinyl
Fireplaces Number 4
Fireplace Y
Appliance Washer, Trash Compactor, Refrigerator, Microwave, Dryer, Dishwasher
Exterior
Exterior Feature Garage Door Opener
Garage Spaces 2.0
Utilities Available Electricity Available, Water Available
View Y/N true
View Mountain(s)
Roof Type Asphalt
Private Pool false
Building
Lot Description Level, Sloped, Other
Story 3
Sewer Septic Tank
Water Public
Structure Type Other,Brick
New Construction false
Schools
Elementary Schools Michigan Avenue Elementary School
Middle Schools Ocoee Middle School
High Schools Walker Valley High School
Others
Senior Community false
Special Listing Condition Standard
Read Less Info
Want to know what your home might be worth? Contact us for a FREE valuation!

Our team is ready to help you sell your home for the highest possible price ASAP

© 2025 Listings courtesy of RealTrac as distributed by MLS GRID. All Rights Reserved.

"My job is to find and attract mastery-based agents to the office, protect the culture, and make sure everyone is happy! "






