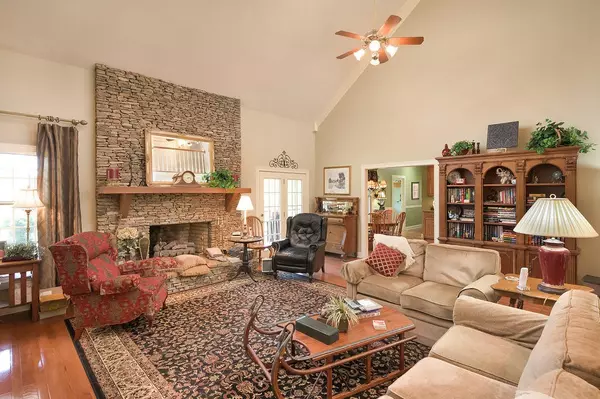Bought with Comps Only
$1,115,000
$1,165,000
4.3%For more information regarding the value of a property, please contact us for a free consultation.
4 Beds
7 Baths
6,800 SqFt
SOLD DATE : 11/20/2020
Key Details
Sold Price $1,115,000
Property Type Single Family Home
Sub Type Single Family Residence
Listing Status Sold
Purchase Type For Sale
Square Footage 6,800 sqft
Price per Sqft $163
MLS Listing ID 2467101
Sold Date 11/20/20
Bedrooms 4
Full Baths 4
Half Baths 3
HOA Y/N No
Year Built 1995
Annual Tax Amount $3,213
Lot Size 45.900 Acres
Acres 45.9
Lot Dimensions 5 ACRES
Property Sub-Type Single Family Residence
Property Description
PRESTIGIOUS SOUTHERN LIVING FULL BRICK HOME! This custom home offers 6,800+ Sq.Ft., 4 bedrooms, 4 full baths, and 3 half baths. Understated elegance that whispers quality through out featuring -- a large rocking chair front porch, formal living, formal dining, vaulted great room with stone fireplace, double master suites on main, jetted tub, walk-in closets, hardwood & tile flooring, granite counter tops, central vac & security system. Large finished walk out basement offers a recreation/family room, wet bar, work out center/gym, office with a half bath, utility workshop area, tons of storage, and a full bath easily accessible to the swimming pool area. Screened back porch overlooks the in-ground swimming pool, large stocked pond, and acreage. Property also includes an attached 3 car garage and RV 50 Amp. hook up. Plenty of pasture that is partially fenced. Too many amenities to mention!!! Updates include: new roof in 2015, new HVAC in 2016 and more! Call today to view this amazing property!
Location
State TN
County Bradley County
Interior
Interior Features Central Vacuum, Entrance Foyer, Open Floorplan, Walk-In Closet(s), Wet Bar, Primary Bedroom Main Floor
Heating Central, Electric, Wood Stove
Cooling Central Air, Electric
Flooring Carpet, Wood, Tile
Fireplaces Number 2
Fireplace Y
Appliance Trash Compactor, Refrigerator, Microwave, Disposal, Dishwasher, Double Oven, Electric Oven
Exterior
Garage Spaces 3.0
Pool In Ground
Utilities Available Water Available
View Y/N true
View Water
Roof Type Asphalt
Private Pool true
Building
Lot Description Level, Other
Story 2
Sewer Septic Tank
Water Public
Structure Type Frame,Stone,Other,Brick
New Construction false
Schools
Elementary Schools Waterville Community Elementary School
Middle Schools Lake Forest Middle School
High Schools Bradley Central High School
Others
Senior Community false
Special Listing Condition Standard
Read Less Info
Want to know what your home might be worth? Contact us for a FREE valuation!

Our team is ready to help you sell your home for the highest possible price ASAP

© 2025 Listings courtesy of RealTrac as distributed by MLS GRID. All Rights Reserved.

"My job is to find and attract mastery-based agents to the office, protect the culture, and make sure everyone is happy! "






