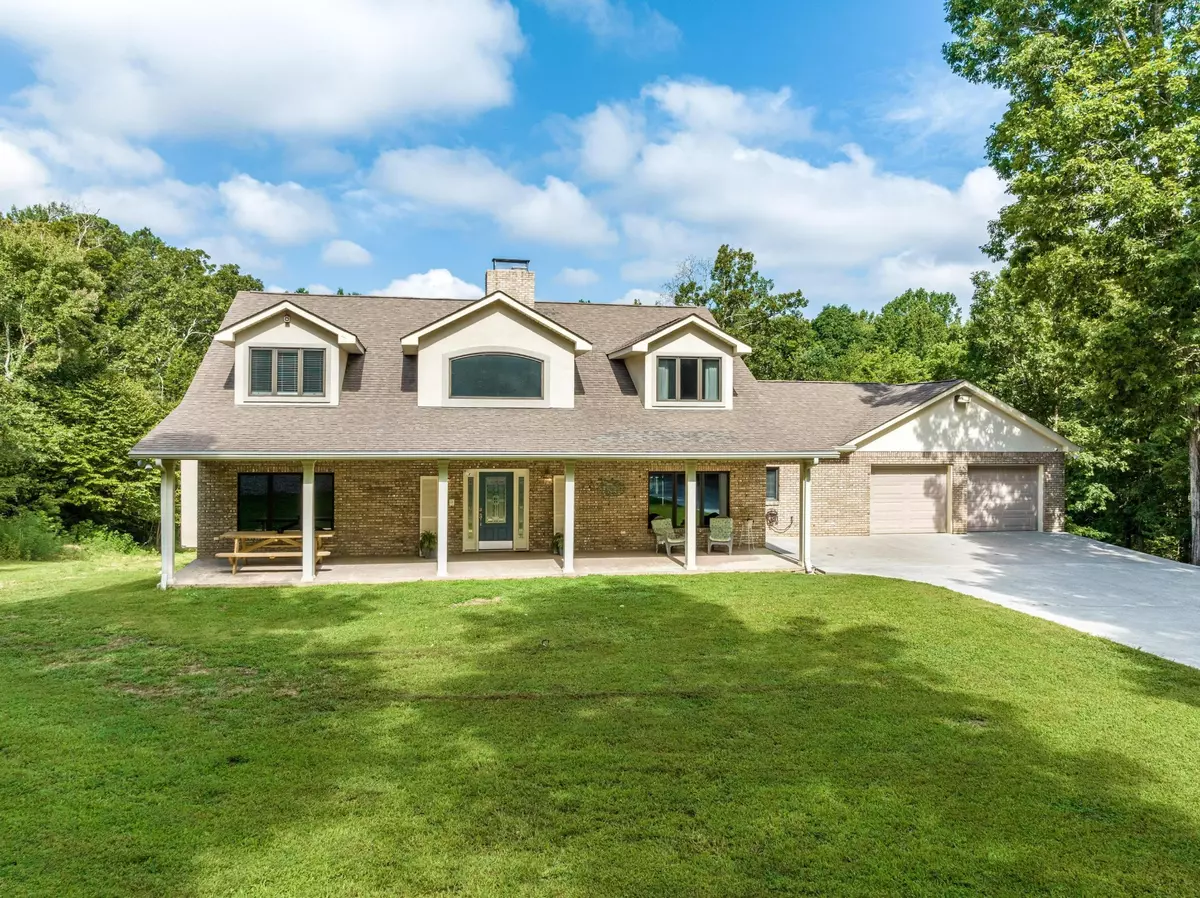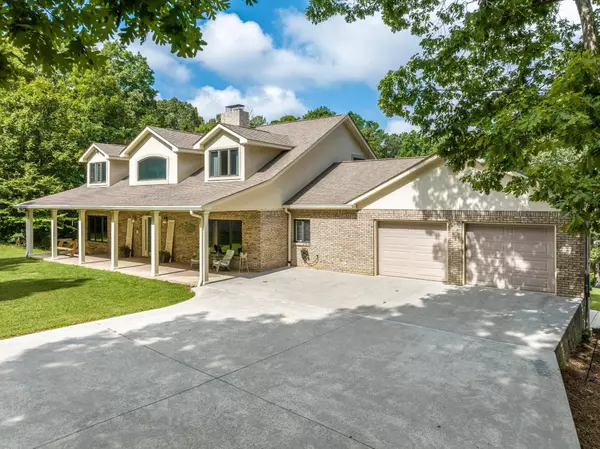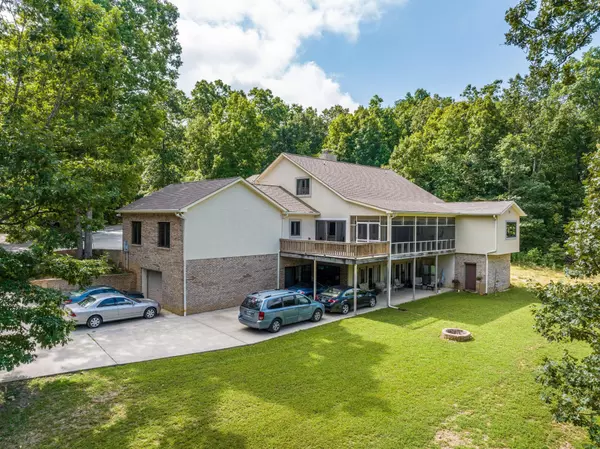Bought with Comps Only
$743,000
$799,900
7.1%For more information regarding the value of a property, please contact us for a free consultation.
4 Beds
7 Baths
6,409 SqFt
SOLD DATE : 12/02/2022
Key Details
Sold Price $743,000
Property Type Single Family Home
Sub Type Single Family Residence
Listing Status Sold
Purchase Type For Sale
Square Footage 6,409 sqft
Price per Sqft $115
MLS Listing ID 2431047
Sold Date 12/02/22
Bedrooms 4
Full Baths 5
Half Baths 2
HOA Y/N No
Year Built 2002
Annual Tax Amount $2,725
Lot Size 8.600 Acres
Acres 8.6
Lot Dimensions Approx 500' x 750'
Property Sub-Type Single Family Residence
Property Description
Welcome home to this STUNNING brick home located in the city of Cleveland. Nestled on 8.6 acres, this home features a 2-story foyer, upgraded kitchen, open concept floor plan, solid hardwood flooring, covered and uncovered decks, a full finished basement, master on the main level, 3-car attached garage, and large out building! This 6,409 SqFt home truly has it all! It has 4 bedrooms, 5 full bathrooms, 2 half bathrooms, plus 2 office spaces, and a bonus room. Beginning on the main level, you will walk in and notice the large foyer with staircases going up and down. Through the foyer the home opens up to the vaulted living room. All along the backside of the home are glass doors with access to the back deck. Connected to the living room is the spacious kitchen that features many seller upgrades. The master suite features a large ensuite bathroom with walk-in closets, oversized tile shower, double vanities, and space for a workout area. It is truly remarkable! The second level of the home features 2 bedrooms and 2 full bathrooms. Down in the basement is a complete mother-in-law suite! It features a living room, kitchen and dining area as well as 1 bedroom and 2.5 bathrooms. There are also two bonus rooms in the basement that would be perfect for a hobby room, office, playroom or even a theatre room. In addition to the amazing space of this home, it also offers LOTS of exterior storage, driveway space, and attached garages. There is a 2-car garage on the main level, a 1-car utility garage in the basement, and a HUGE out building just behind the home. The building is has electricity and even features a full bathroom attached to the workshop! You have to see this home! Call to schedule a private tour today!
Location
State TN
County Bradley County
Rooms
Main Level Bedrooms 1
Interior
Interior Features Central Vacuum, High Ceilings, Walk-In Closet(s), Primary Bedroom Main Floor
Heating Central, Electric, Propane
Cooling Central Air
Flooring Carpet, Finished Wood, Tile
Fireplaces Number 2
Fireplace Y
Appliance Microwave, Dishwasher
Exterior
Exterior Feature Garage Door Opener
Garage Spaces 3.0
Utilities Available Electricity Available, Water Available
View Y/N false
Roof Type Asphalt
Private Pool false
Building
Lot Description Level, Wooded, Other
Story 2
Sewer Septic Tank
Water Public
Structure Type Other,Brick
New Construction false
Schools
Elementary Schools Park View Elementary School
Middle Schools Lake Forest Middle School
High Schools Bradley Central High School
Others
Senior Community false
Special Listing Condition Standard
Read Less Info
Want to know what your home might be worth? Contact us for a FREE valuation!

Our team is ready to help you sell your home for the highest possible price ASAP

© 2025 Listings courtesy of RealTrac as distributed by MLS GRID. All Rights Reserved.

"My job is to find and attract mastery-based agents to the office, protect the culture, and make sure everyone is happy! "






