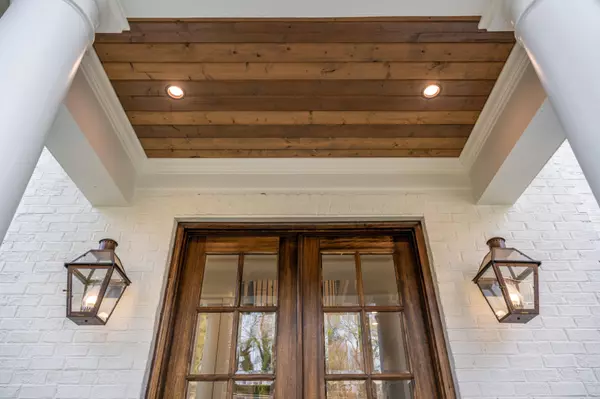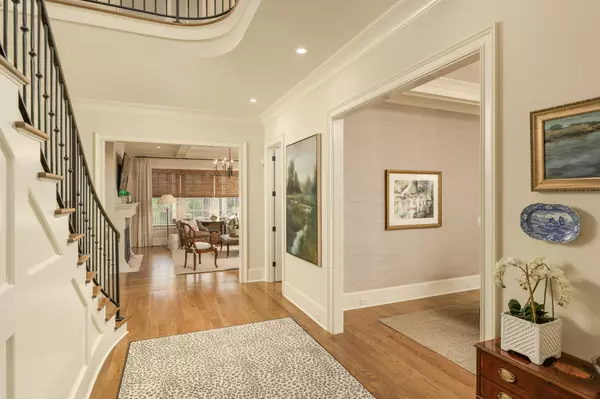Bought with Anne G Lang
$2,875,000
$2,850,000
0.9%For more information regarding the value of a property, please contact us for a free consultation.
6 Beds
7 Baths
6,137 SqFt
SOLD DATE : 06/06/2022
Key Details
Sold Price $2,875,000
Property Type Single Family Home
Sub Type Single Family Residence
Listing Status Sold
Purchase Type For Sale
Square Footage 6,137 sqft
Price per Sqft $468
Subdivision Riverview
MLS Listing ID 2394634
Sold Date 06/06/22
Bedrooms 6
Full Baths 6
Half Baths 1
HOA Y/N No
Year Built 2020
Annual Tax Amount $19,396
Lot Size 0.440 Acres
Acres 0.44
Lot Dimensions 95.16X285.30
Property Sub-Type Single Family Residence
Property Description
Welcome to this stunning Riverview home that was built in 2020! This gorgeous home features 6 bedrooms, 6.5 bathrooms and 6137 sq ft. Walk into french doors to the first floor that features a foyer and stately staircase. Hardwood floors continue into the separate formal dining room, open living and kitchen space. The living room boasts custom built-ins, a gas fireplace, unique concrete mantel, beautiful natural light from the wall of windows, and ceiling beams. The gourmet kitchen features generous prep and storage space, stainless steel Thermador appliances, marble counters and Calcutta backsplash. The primary bedroom suite, located on the main level, provides an amazing space to relax with a separate tub and walk-in marble tiled shower in the bathroom. A half bath and laundry room are also found on this level. A 2- car attached garage in the front of the home with a circle drive allow for plenty of parking. Four additional private bedrooms are found upstairs with en-suite bathrooms and walk-in closets. An upstairs bonus room contains a wet bar, and another laundry room is on this level. A full walkout lower level with 10-foot ceilings, an entertaining kitchen, a private guest bedroom currently utilized as an office, a full bathroom, and a workout room. A bonus third car garage space that completes the lower level is perfect for a golf-cart, bikes, storage or extra car, with a concrete driveway. Enjoy the wonderful outdoor space with family and friends including a brick fireplace on the back porch. The custom, high-end finishes on this home are incredible with attention to detail in every room! This home also features custom lighting, beautiful hardwood floors, and detail trim and molding throughout. Enjoy the amenities of living in this desirable community including easy access to downtown, a walkable neighborhood that is close to restaurants, boutiques, and parks.
Location
State TN
County Hamilton County
Interior
Interior Features Central Vacuum, Entry Foyer, High Ceilings, Open Floorplan, Walk-In Closet(s), Wet Bar, Primary Bedroom Main Floor
Heating Central, Natural Gas
Cooling Central Air, Electric
Flooring Carpet, Finished Wood, Tile
Fireplaces Number 1
Fireplace Y
Appliance Refrigerator, Microwave, Disposal, Dishwasher
Exterior
Exterior Feature Gas Grill, Garage Door Opener, Irrigation System
Garage Spaces 3.0
Utilities Available Electricity Available, Water Available
View Y/N false
Roof Type Other
Private Pool false
Building
Lot Description Level, Other
Story 2
Water Public
Structure Type Other,Brick
New Construction false
Schools
Elementary Schools Normal Park Museum Magnet School
Middle Schools Normal Park Museum Magnet School
High Schools Red Bank High School
Others
Senior Community false
Special Listing Condition Standard
Read Less Info
Want to know what your home might be worth? Contact us for a FREE valuation!

Our team is ready to help you sell your home for the highest possible price ASAP

© 2025 Listings courtesy of RealTrac as distributed by MLS GRID. All Rights Reserved.

"My job is to find and attract mastery-based agents to the office, protect the culture, and make sure everyone is happy! "






