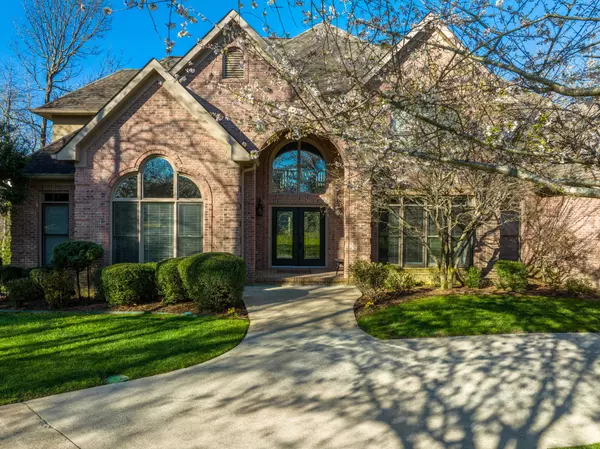Bought with Melissa Whitsett
$1,100,000
$989,000
11.2%For more information regarding the value of a property, please contact us for a free consultation.
4 Beds
5 Baths
7,104 SqFt
SOLD DATE : 04/15/2022
Key Details
Sold Price $1,100,000
Property Type Single Family Home
Sub Type Single Family Residence
Listing Status Sold
Purchase Type For Sale
Square Footage 7,104 sqft
Price per Sqft $154
MLS Listing ID 2376062
Sold Date 04/15/22
Bedrooms 4
Full Baths 4
Half Baths 1
HOA Fees $52/ann
HOA Y/N Yes
Year Built 1997
Annual Tax Amount $3,906
Lot Size 1.410 Acres
Acres 1.41
Lot Dimensions 150.0X454.70
Property Sub-Type Single Family Residence
Property Description
Stunning 4 or 5 bedroom home with a daylight basement perfectly positioned on a 1.41 +/- partially wooded lot in the desirable and established Mountain Shadows neighborhood. Located in the heart of East Brainerd within minutes of schools, shopping, restaurants, medical facilities and more, this stately, yet comfortable home boasts hardwoods and tile throughout the main level, a open floor plan with both formal and informal living spaces, 4 bedrooms above grade, including the master on the main, plus an enormous daylight basement that is perfect for gathering or serves nicely as a guest apartment with access to the 4th garage and rear driveway. The main level features a dedicated foyer with an office to the left and the formal dining room on the right. The 2 story great room has a gas fireplace with a wall of windows and French doors to the rear composite deck and opens to the kitchen, breakfast and keeping rooms. The kitchen has granite countertops, tile backsplash, a center island with pendant lighting, stainless appliances, a built-in desk, cabinet-style pantry with pull-out drawers and adjoins the hallway with powder room, laundry room and 3 car garage. The keeping room also has a gas fireplace and access to the rear deck providing a nice flow for indoor to outdoor dining and entertaining. The master suite has a a specialty ceiling, a sitting area and master bath with granite vanities, a jetted tub, separate shower and two walk-in closets. The upper level has one bedroom with a private bath, and two additional bedrooms are adjoined by a J & J bath with separate vanities. There is also walk-out attic storage in one of the walk-in closets. Head down to the lower level where you will find a large family room with French doors to the rear covered patio, a rec room that opens to a refreshment center/kitchenette with sink, mini-fridge and microwave, and there is also room for a dining area that has a walk-in closet for extra storage.
Location
State TN
County Hamilton County
Interior
Interior Features Central Vacuum, Entrance Foyer, Open Floorplan, Walk-In Closet(s), Wet Bar, Primary Bedroom Main Floor
Heating Central, Electric
Cooling Central Air, Electric
Flooring Carpet, Wood, Tile
Fireplaces Number 2
Fireplace Y
Appliance Microwave, Double Oven, Disposal, Dishwasher
Exterior
Garage Spaces 3.0
Utilities Available Water Available
Amenities Available Clubhouse, Playground, Tennis Court(s)
View Y/N false
Roof Type Other
Private Pool false
Building
Lot Description Level, Wooded, Other
Story 2
Sewer Septic Tank
Water Public
Structure Type Stucco,Brick,Other
New Construction false
Schools
Middle Schools East Hamilton Middle School
High Schools East Hamilton High School
Others
Senior Community false
Special Listing Condition Standard
Read Less Info
Want to know what your home might be worth? Contact us for a FREE valuation!

Our team is ready to help you sell your home for the highest possible price ASAP

© 2025 Listings courtesy of RealTrac as distributed by MLS GRID. All Rights Reserved.

"My job is to find and attract mastery-based agents to the office, protect the culture, and make sure everyone is happy! "






