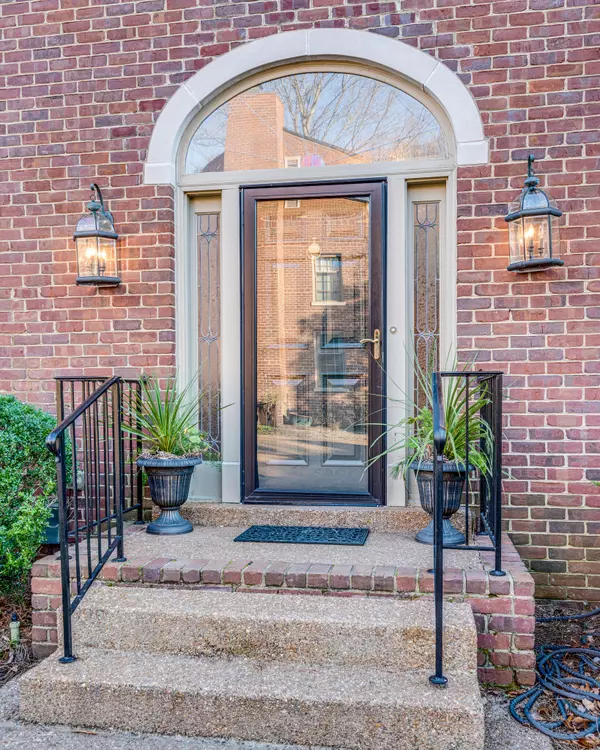Bought with Tommy Patterson
$1,025,000
$950,000
7.9%For more information regarding the value of a property, please contact us for a free consultation.
4 Beds
3 Baths
3,874 SqFt
SOLD DATE : 01/31/2022
Key Details
Sold Price $1,025,000
Property Type Single Family Home
Sub Type Horizontal Property Regime - Attached
Listing Status Sold
Purchase Type For Sale
Square Footage 3,874 sqft
Price per Sqft $264
Subdivision Charleston Place
MLS Listing ID 2317383
Sold Date 01/31/22
Bedrooms 4
Full Baths 2
Half Baths 1
HOA Fees $175/mo
HOA Y/N Yes
Year Built 1983
Annual Tax Amount $5,678
Lot Size 2,178 Sqft
Acres 0.05
Property Sub-Type Horizontal Property Regime - Attached
Property Description
Stately home with superb location in the heart of Green Hills! Ideally situated between beautiful Trimble Rd and Harding Place. Distinguished and well kept community w/ exterior lawn maintenance included in HOA! Freshly painted with newly added 4th bedroom and walk-in closet. Separate office and main level primary suite with newly renovated tile shower w/ frameless glass. Generous living space w/ a peaceful courtyard and plenty of yard space on the side for more outdoor fun! Gorgeous sunroom and spacious home ~ Close to all Green Hills shopping & dining! Six miles to downtown Nashville. Meticulously kept home you don't want to miss!
Location
State TN
County Davidson County
Rooms
Main Level Bedrooms 1
Interior
Heating Natural Gas
Cooling Central Air
Flooring Carpet, Finished Wood, Tile
Fireplaces Number 1
Fireplace Y
Appliance Dishwasher, Disposal, Dryer, Microwave, Refrigerator, Washer
Exterior
Garage Spaces 2.0
View Y/N false
Roof Type Shingle
Private Pool false
Building
Lot Description Level
Story 2
Sewer Public Sewer
Water Public
Structure Type Brick
New Construction false
Schools
Elementary Schools Julia Green Elementary
Middle Schools John T. Moore Middle School
High Schools Hillsboro Comp High School
Others
HOA Fee Include Maintenance Grounds
Senior Community false
Special Listing Condition Standard
Read Less Info
Want to know what your home might be worth? Contact us for a FREE valuation!

Our team is ready to help you sell your home for the highest possible price ASAP

© 2025 Listings courtesy of RealTrac as distributed by MLS GRID. All Rights Reserved.

"My job is to find and attract mastery-based agents to the office, protect the culture, and make sure everyone is happy! "






