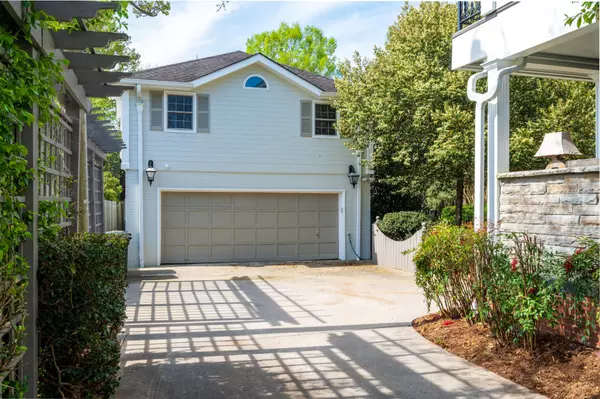Bought with Tonya Suits
$1,170,000
$975,000
20.0%For more information regarding the value of a property, please contact us for a free consultation.
4 Beds
5 Baths
5,467 SqFt
SOLD DATE : 06/24/2021
Key Details
Sold Price $1,170,000
Property Type Single Family Home
Sub Type Single Family Residence
Listing Status Sold
Purchase Type For Sale
Square Footage 5,467 sqft
Price per Sqft $214
Subdivision Matt Brown Prop
MLS Listing ID 2342986
Sold Date 06/24/21
Bedrooms 4
Full Baths 5
HOA Y/N No
Year Built 1912
Annual Tax Amount $7,327
Lot Size 0.590 Acres
Acres 0.59
Lot Dimensions 76x199, 48x99 | 60x100
Property Sub-Type Single Family Residence
Property Description
It is not every day that a property such as 363 Centenary Ave NW comes available for sale. Nestled in the heart of historic Cleveland, Tennessee, this home built in 1912 exudes turn-of-the-century charm, sophistication, and modern-day comfort at every turn. Boasting a spacious carriage house, gymnasium, and fully separate 2 bedroom guest apartment, in addition to the 4400 sq ft main house with 4 bedrooms and 4 full bathrooms, this home suits a variety of lifestyles and needs. You will immediately notice the manicured grounds, beautiful Palladian window on the second floor, and the charming front porch as you approach and enter the home. The porte-cochere on the left of the house will lead you to the 2 car garage with carriage house above and ground access to the rest of the property. Through the front door, heart pine floors and molding work can be immediately appreciated throughout the house. Extensive renovations have brought this home up to date while maintaining ample original features and character. To the right is the study with custom built-in shelving on all 4 walls and access to the spacious dining room. A built-in china cabinet, direct access to the kitchen, and a gas-burning fireplace make this dining room ideal for holidays and dinner parties. The den can be found as you enter the house to the left and shares access to the kitchen through the butler's pantry equipped with a wine fridge and icemaker. Ample cabinetry space, granite counters, built-ins for coats/shoes, a Subzero refrigerator, and a Five Star 6 burner range with griddles and warming drawer make this kitchen perfect for those loving to cook and entertain. The covered back porch also provides an additional entertaining and living space with a beautiful wood-burning fireplace, outdoor dining room with a built-in gas grill, vented hood, sink, and a spiral staircase leading to the second-floor deck.
Location
State TN
County Bradley County
Interior
Interior Features High Ceilings, Open Floorplan, Walk-In Closet(s), Wet Bar
Heating Central, Natural Gas
Cooling Central Air, Electric
Flooring Carpet, Wood, Tile
Fireplaces Number 2
Fireplace Y
Appliance Washer, Refrigerator, Microwave, Ice Maker, Gas Range, Dryer, Double Oven, Disposal, Dishwasher
Exterior
Exterior Feature Gas Grill, Carriage/Guest House, Sprinkler System
Garage Spaces 2.0
Utilities Available Water Available
Amenities Available Sidewalks
View Y/N false
Roof Type Asphalt
Private Pool false
Building
Lot Description Level, Other
Story 3
Water Public
Structure Type Stone,Brick,Other
New Construction false
Schools
Middle Schools Cleveland Middle
High Schools Cleveland High
Others
Senior Community false
Special Listing Condition Standard
Read Less Info
Want to know what your home might be worth? Contact us for a FREE valuation!

Our team is ready to help you sell your home for the highest possible price ASAP

© 2025 Listings courtesy of RealTrac as distributed by MLS GRID. All Rights Reserved.

"My job is to find and attract mastery-based agents to the office, protect the culture, and make sure everyone is happy! "






