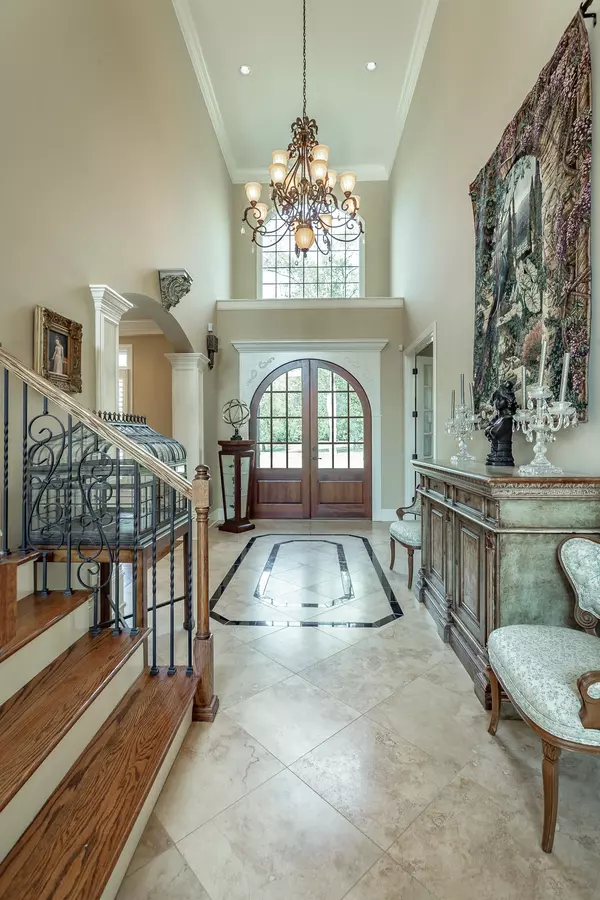Bought with Guy Ferro
$960,000
$989,000
2.9%For more information regarding the value of a property, please contact us for a free consultation.
5 Beds
6 Baths
7,344 SqFt
SOLD DATE : 11/23/2020
Key Details
Sold Price $960,000
Property Type Single Family Home
Sub Type Single Family Residence
Listing Status Sold
Purchase Type For Sale
Square Footage 7,344 sqft
Price per Sqft $130
Subdivision Bridgewater Pointe
MLS Listing ID 2341431
Sold Date 11/23/20
Bedrooms 5
Full Baths 5
Half Baths 1
HOA Fees $166/ann
HOA Y/N Yes
Year Built 2012
Annual Tax Amount $7,658
Lot Size 0.630 Acres
Acres 0.63
Lot Dimensions 126.92X218.06
Property Sub-Type Single Family Residence
Property Description
Exceptional Quality, Gated Community, Lake Access for Water Activities, Mother in Law Suite, Home Theater, Flexible Living Space - These are just a few of the amenities this custom home features! Welcome home to this one owner home in the gated waterfront community of Bridgestone where luxury meets relaxation. Enjoy the great outdoors with kayaking during sunrise and cruising in a boat during the evening. The flexible living spaces allow for working from home or homeschooling. Enter into the grand two story foyer with 20 ft ceilings, marble floors, and an abundance of natural light featuring the library to the left, the dining room with coffered ceilings to the right, and the 2 story great room in the center of the home. The gourmet eat-in kitchen has Viking appliances with 6 burner gas range, custom cabinetry, walk in pantry, and opens into the cozy den with second gas fireplace. Easy access from the kitchen and great room to the tiled deck and screened porch make entertaining and relaxing a breeze! The spacious master suite is also located on the main floor with access to the deck as well. The master bath has custom marble flooring and shower, double vanities and jetted tub, separate his and her closets plus an additional hidden closet that is a true show stopper! Upstairs there are 3 additional bedrooms each with private baths and walk in closets plus a great office or playroom space. Downstairs is the true mother in law suite with approximately 2,000 sq ft comprised of a full custom kitchen, eat in breakfast room, den with fireplace, billiard room, bedroom, bathroom and the theater room. Don't want to go to the gym? This home has plenty of space to make your own! This area has a separate entrance, 2 car garage plus workshop or storage room plus outside covered patio. The backyard would make a perfect spot for a pool!
Location
State TN
County Hamilton County
Interior
Interior Features Central Vacuum, High Ceilings, Walk-In Closet(s), Air Filter, Primary Bedroom Main Floor
Heating Electric, Natural Gas
Cooling Electric
Flooring Carpet, Finished Wood, Tile
Fireplaces Number 3
Fireplace Y
Appliance Refrigerator, Microwave, Disposal, Dishwasher
Exterior
Exterior Feature Garage Door Opener, Irrigation System
Garage Spaces 3.0
Utilities Available Electricity Available, Water Available
View Y/N false
Roof Type Other
Private Pool false
Building
Lot Description Level, Other
Story 2
Sewer Septic Tank
Water Public
Structure Type Stone,Brick
New Construction false
Schools
Elementary Schools Soddy Elementary School
Middle Schools Soddy Daisy Middle School
High Schools Soddy Daisy High School
Others
Senior Community false
Special Listing Condition Standard
Read Less Info
Want to know what your home might be worth? Contact us for a FREE valuation!

Our team is ready to help you sell your home for the highest possible price ASAP

© 2025 Listings courtesy of RealTrac as distributed by MLS GRID. All Rights Reserved.

"My job is to find and attract mastery-based agents to the office, protect the culture, and make sure everyone is happy! "






