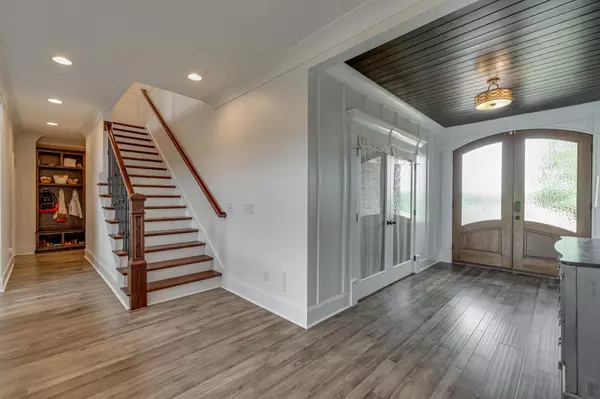Bought with Joe Leffew
$1,300,000
$1,400,000
7.1%For more information regarding the value of a property, please contact us for a free consultation.
6 Beds
5 Baths
5,760 SqFt
SOLD DATE : 08/02/2021
Key Details
Sold Price $1,300,000
Property Type Single Family Home
Sub Type Single Family Residence
Listing Status Sold
Purchase Type For Sale
Square Footage 5,760 sqft
Price per Sqft $225
MLS Listing ID 2336108
Sold Date 08/02/21
Bedrooms 6
Full Baths 4
Half Baths 1
HOA Y/N No
Year Built 2014
Annual Tax Amount $4,500
Lot Size 20.000 Acres
Acres 20.0
Lot Dimensions 20 Acres
Property Sub-Type Single Family Residence
Property Description
Blue skies, fresh air, and wide open spaces are the closest neighbors to this beautifully designed home, offering a lifestyle filled with the simple comforts of country living. Set on 20 acres of land, this sprawling property includes a 3,500 s.f. barn, currently used as a wedding venue, that offers the opportunity to generate income without leaving home. Hand-crafted finishes set the tone for a property that impresses all who visit. Just off the entry, a formal living room features gorgeous arched windows, and a set of French doors leads to a sitting area with coffered ceilings. A wall of glass doors in the great room opens to a deck that connects to nature, and brings in flowing light that showcases intricate moldings, wood floors and double-height ceilings. The kitchen is stunning, with quartz counters, dark cabinets, JennAir appliances & an oversized walk-in pantry; a large island provides a place to relax over a cup of coffee or cool drink. In the dining room, vaulted ceilings with exposed beams create a rustic place to gather, with a fireplace and whole-house audio providing warm ambiance. The only bedroom on the first floor, the master suite with a massive walk-in closet is truly a private retreat. Cozy up in front of the sitting area fireplace, or enjoy an at-home spa day in the ensuite bath with deep soaking tub. A second story overlook provides fantastic work space that benefits from the CAT6 and Coaxial wiring installed throughout. Four upstairs bedrooms feature LED smart-lighting & paneled doors, including 2 junior masters. On the lower level, a finished walk-out basement offers stained concrete floors, a large game room and a private guest room w/ensuite bath. Plenty of storage is found in the lower level garage, with 2 utility rooms & a workshop; the whole-house central vacuum system runs here and is convenient for cleaning vehicles.
Location
State TN
County Hamilton County
Interior
Interior Features Central Vacuum, Entry Foyer, High Ceilings, Walk-In Closet(s), Primary Bedroom Main Floor
Heating Central, Electric, Natural Gas
Cooling Central Air, Electric
Flooring Carpet, Finished Wood, Tile
Fireplaces Number 2
Fireplace Y
Appliance Refrigerator, Microwave, Disposal, Dishwasher
Exterior
Exterior Feature Garage Door Opener, Irrigation System
Garage Spaces 3.0
Pool In Ground
Utilities Available Electricity Available
View Y/N false
Roof Type Other
Private Pool true
Building
Lot Description Level, Other
Story 3
Sewer Septic Tank
Structure Type Fiber Cement,Stone,Brick
New Construction false
Schools
Elementary Schools Allen Elementary School
Middle Schools Loftis Middle School
High Schools Soddy Daisy High School
Others
Senior Community false
Special Listing Condition Standard
Read Less Info
Want to know what your home might be worth? Contact us for a FREE valuation!

Our team is ready to help you sell your home for the highest possible price ASAP

© 2025 Listings courtesy of RealTrac as distributed by MLS GRID. All Rights Reserved.

"My job is to find and attract mastery-based agents to the office, protect the culture, and make sure everyone is happy! "






