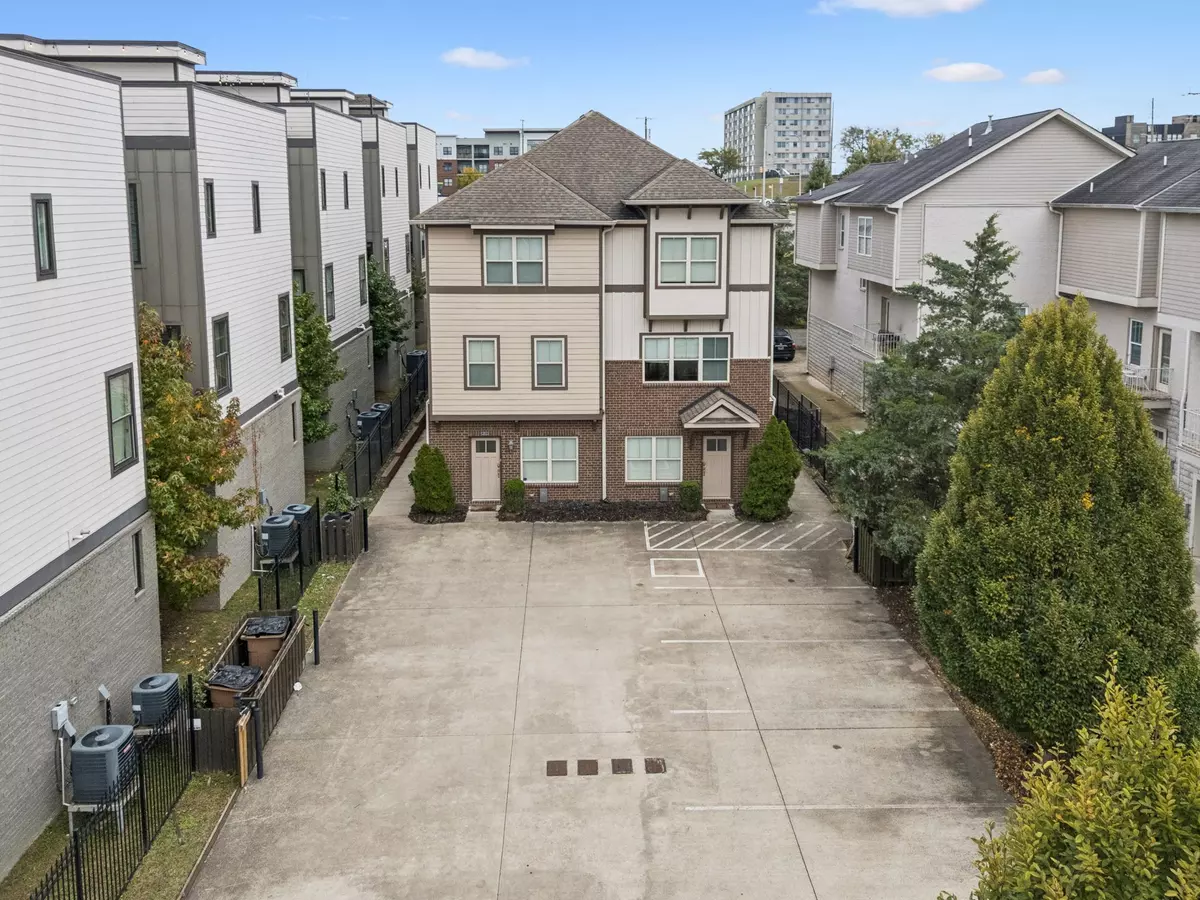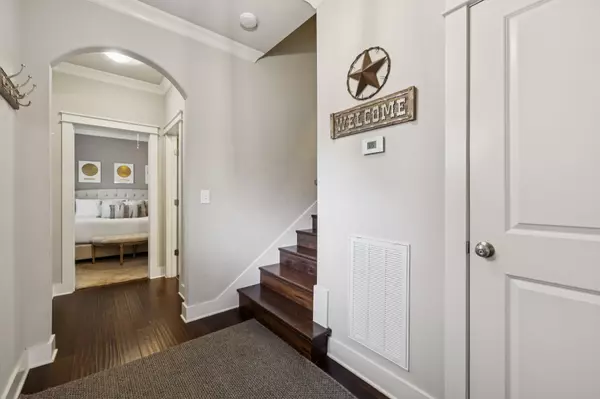
4 Beds
4 Baths
2,346 SqFt
4 Beds
4 Baths
2,346 SqFt
Key Details
Property Type Single Family Home
Sub Type Horizontal Property Regime - Attached
Listing Status Active
Purchase Type For Sale
Square Footage 2,346 sqft
Price per Sqft $402
Subdivision 14Th Avenue South Townhomes
MLS Listing ID 3041710
Bedrooms 4
Full Baths 3
Half Baths 1
HOA Fees $220/mo
HOA Y/N Yes
Year Built 2015
Annual Tax Amount $10,099
Lot Size 871 Sqft
Acres 0.02
Property Sub-Type Horizontal Property Regime - Attached
Property Description
Discover the ultimate in convenience and style with this beautifully decorated unit, perfectly positioned right across the street from Belmont University and Belmont Medical School. Easy Walk to Vanderbilt University—making this the ideal spot for student living!
This turnkey property features four spacious bedrooms, including two luxurious primary suites, offering comfort and privacy for everyone. Plenty of Parking. With the potential to rent each room for $1,600/month, this is a smart investment opportunity you won't want to miss.
Thoughtful upgrades like installed security cameras. The unit can even be purchased fully furnished!
Don't miss your chance to own a piece of Music City in a location that truly can't be beat!
Location
State TN
County Davidson County
Rooms
Main Level Bedrooms 2
Interior
Interior Features Entrance Foyer, Extra Closets, Pantry, Smart Camera(s)/Recording, Walk-In Closet(s)
Heating Central
Cooling Central Air
Flooring Carpet, Wood, Tile
Fireplace N
Appliance Electric Oven, Cooktop, Dishwasher, Disposal, Dryer, Microwave, Refrigerator, Washer
Exterior
Exterior Feature Smart Camera(s)/Recording
Utilities Available Water Available
View Y/N false
Private Pool false
Building
Lot Description Level
Story 3
Sewer Public Sewer
Water Public
Structure Type Brick,Hardboard Siding
New Construction false
Schools
Elementary Schools Eakin Elementary
Middle Schools West End Middle School
High Schools Hillsboro Comp High School
Others
HOA Fee Include Maintenance Grounds,Trash
Senior Community false
Special Listing Condition Standard


"My job is to find and attract mastery-based agents to the office, protect the culture, and make sure everyone is happy! "






