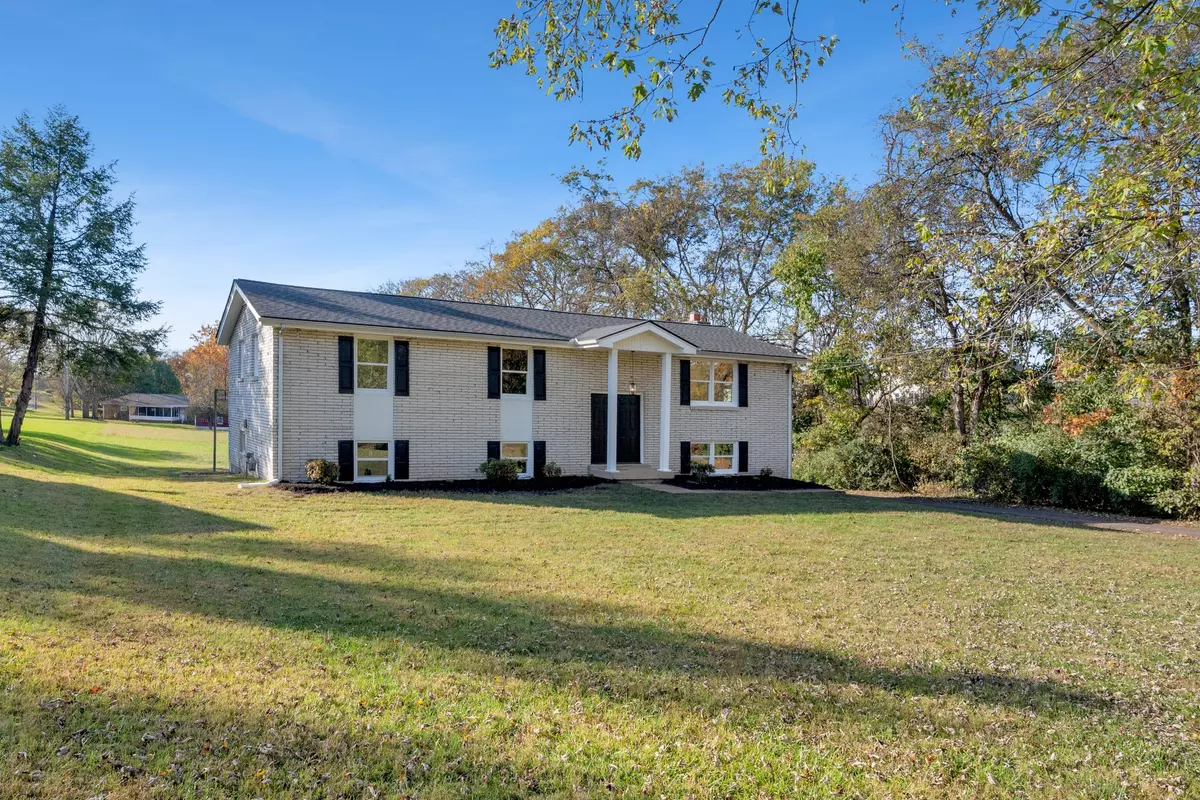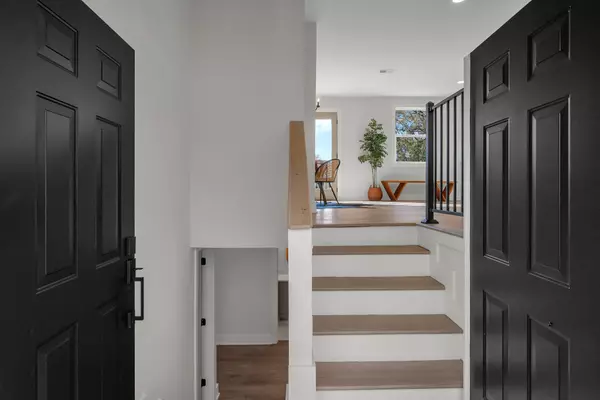
4 Beds
3 Baths
2,300 SqFt
4 Beds
3 Baths
2,300 SqFt
Open House
Sun Nov 09, 12:00pm - 3:00pm
Key Details
Property Type Single Family Home
Sub Type Single Family Residence
Listing Status Active
Purchase Type For Sale
Square Footage 2,300 sqft
Price per Sqft $250
Subdivision Dalemere
MLS Listing ID 3041378
Bedrooms 4
Full Baths 3
HOA Y/N No
Year Built 1964
Annual Tax Amount $2,373
Lot Size 0.940 Acres
Acres 0.94
Lot Dimensions 102 X 386
Property Sub-Type Single Family Residence
Property Description
Step inside to an open main floor where natural light pours through large windows and highlights the clean, modern finishes throughout. The kitchen has sleek cabinetry, quartz countertops, stainless appliances, and a large island that's perfect for prepping dinner or gathering with friends. The living and dining areas flow seamlessly together and open directly to a massive back deck that overlooks the expansive, grassy yard.
The primary suite is on the main level for convenience and privacy. Inside, you'll find a spacious walk-in closet and an en suite bathroom with dual vanities, a tiled walk-in shower, and a separate soaking tub. The tile work and fixtures are clean and modern—everything feels thoughtful and intentional.
Head downstairs to the finished basement, where you'll find two additional bedrooms, a flexible rec room space, and another brand new bathroom with modern finishes. This level works beautifully for guests, in-laws, a home office setup, or even a private rental space if you want that flexibility. There's also a 2-car garage for parking and storage.
Every surface in this home is new—LVP flooring throughout, fresh paint, updated lighting, and both HVAC units replaced for efficiency and peace of mind. The renovation didn't just update the bones; it reimagined the entire flow and feel of the space.
With almost an acre of flat, usable land and a thoughtfully designed interior, this home offers a rare combination of room to breathe and easy access to everything Nashville has to offer.
Location
State TN
County Davidson County
Rooms
Main Level Bedrooms 2
Interior
Interior Features Ceiling Fan(s), Extra Closets, Open Floorplan, Walk-In Closet(s), High Speed Internet, Kitchen Island
Heating Central, Electric
Cooling Ceiling Fan(s), Central Air, Electric
Flooring Tile, Vinyl
Fireplace N
Appliance Electric Oven, Electric Range, Dishwasher, Disposal, Microwave, Stainless Steel Appliance(s)
Exterior
Garage Spaces 2.0
Utilities Available Electricity Available, Water Available
View Y/N false
Roof Type Asphalt
Private Pool false
Building
Lot Description Cleared, Cul-De-Sac, Level
Story 2
Sewer Public Sewer
Water Public
Structure Type Brick,Vinyl Siding
New Construction false
Schools
Elementary Schools Bellshire Elementary Design Center
Middle Schools Madison Middle
High Schools Hunters Lane Comp High School
Others
Senior Community false
Special Listing Condition Standard


"My job is to find and attract mastery-based agents to the office, protect the culture, and make sure everyone is happy! "






