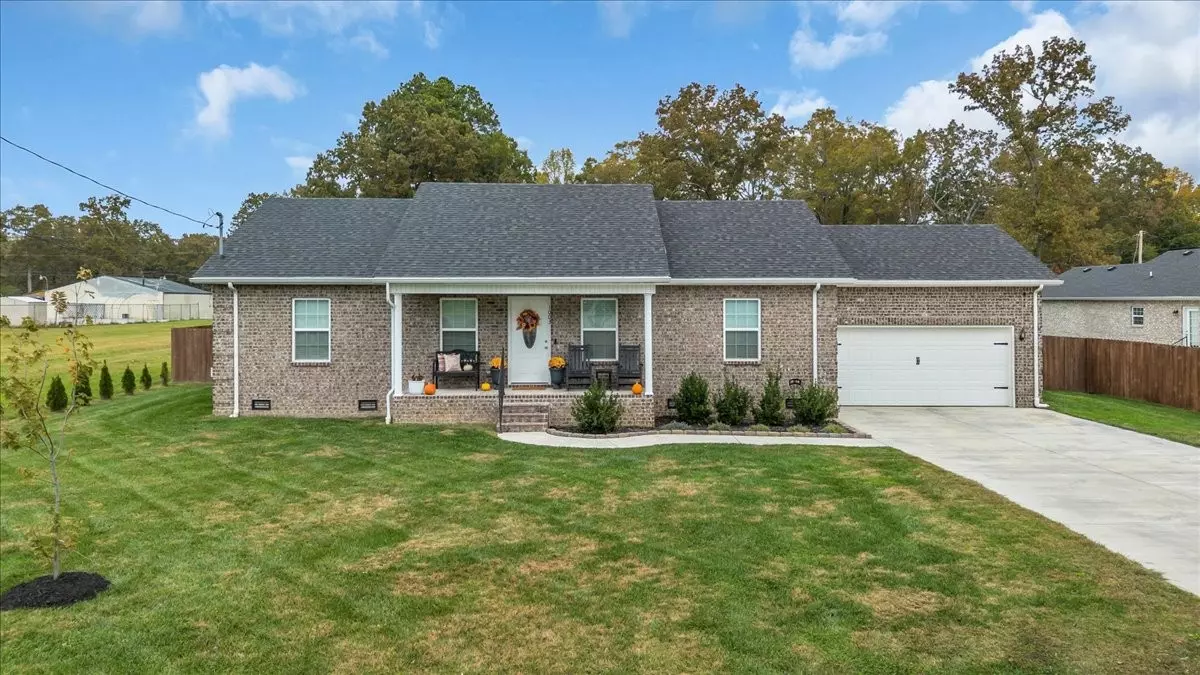
3 Beds
2 Baths
1,316 SqFt
3 Beds
2 Baths
1,316 SqFt
Key Details
Property Type Single Family Home
Sub Type Single Family Residence
Listing Status Active
Purchase Type For Sale
Square Footage 1,316 sqft
Price per Sqft $239
Subdivision Royal Oaks
MLS Listing ID 3039040
Bedrooms 3
Full Baths 2
HOA Y/N No
Year Built 2022
Annual Tax Amount $2,028
Lot Size 0.460 Acres
Acres 0.46
Lot Dimensions 100X198
Property Sub-Type Single Family Residence
Property Description
Location
State TN
County Coffee County
Rooms
Main Level Bedrooms 3
Interior
Heating Central, Electric
Cooling Ceiling Fan(s), Central Air, Electric
Flooring Wood
Fireplace N
Appliance Electric Oven, Dishwasher, Microwave
Exterior
Garage Spaces 2.0
Utilities Available Electricity Available, Water Available
View Y/N false
Roof Type Shingle
Private Pool false
Building
Story 1
Sewer Public Sewer
Water Public
Structure Type Brick
New Construction false
Schools
Elementary Schools Westwood Elementary
Middle Schools Westwood Middle School
High Schools Coffee County Central High School
Others
Senior Community false
Special Listing Condition Standard


"My job is to find and attract mastery-based agents to the office, protect the culture, and make sure everyone is happy! "






