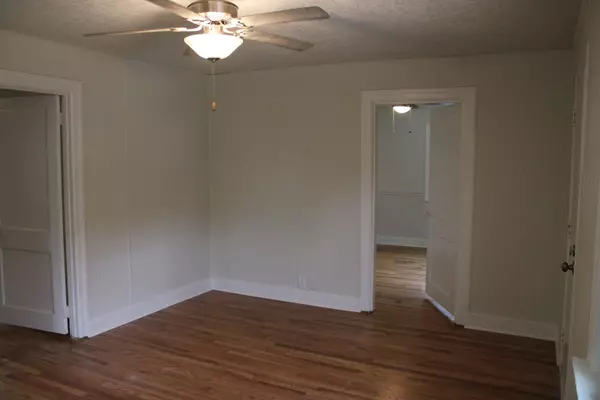
3 Beds
1 Bath
1,008 SqFt
3 Beds
1 Bath
1,008 SqFt
Key Details
Property Type Single Family Home
Sub Type Horizontal Property Regime - Detached
Listing Status Active
Purchase Type For Sale
Square Footage 1,008 sqft
Price per Sqft $376
Subdivision Sterling Heights
MLS Listing ID 3038897
Bedrooms 3
Full Baths 1
HOA Y/N No
Year Built 1949
Annual Tax Amount $1,503
Lot Size 8,712 Sqft
Acres 0.2
Lot Dimensions 60 X 150
Property Sub-Type Horizontal Property Regime - Detached
Property Description
Welcome to this inviting 3-bedroom, 1-bath cottage with a bonus room, perfectly situated in the desirable Woodbine neighborhood. Featuring beautiful hardwood floors and LVP throughout, this home is move-in ready yet offers plenty of potential for your personal updates or future expansion.
Enjoy a cozy cottage-style kitchen, a spacious fenced backyard, and a driveway large enough to accommodate a camper or RV.
This property has been a maintained medium-term rental, making it an excellent investment opportunity or an ideal home for a first time owner-occupant.
Located just minutes from downtown Nashville, the Soccer Stadium, BNA Airport, and major interstates, this home offers unbeatable convenience to all the city's vibrant attractions.
Location
State TN
County Davidson County
Rooms
Main Level Bedrooms 3
Interior
Interior Features Ceiling Fan(s)
Heating Central
Cooling Ceiling Fan(s), Central Air
Flooring Wood, Laminate, Tile
Fireplace Y
Appliance Refrigerator
Exterior
Utilities Available Water Available
View Y/N false
Roof Type Shingle
Private Pool false
Building
Lot Description Level
Story 1
Sewer Public Sewer
Water Public
Structure Type Frame
New Construction false
Schools
Elementary Schools John B. Whitsitt Elementary
Middle Schools Cameron College Preparatory
High Schools Glencliff High School
Others
Senior Community false
Special Listing Condition Standard


"My job is to find and attract mastery-based agents to the office, protect the culture, and make sure everyone is happy! "






