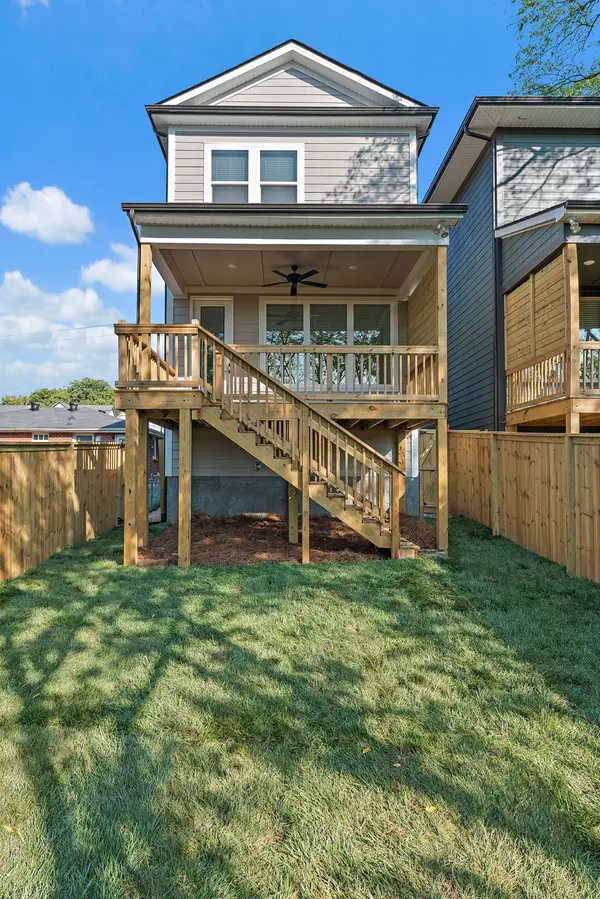
3 Beds
3 Baths
1,994 SqFt
3 Beds
3 Baths
1,994 SqFt
Open House
Fri Nov 07, 2:00pm - 4:00pm
Key Details
Property Type Single Family Home
Sub Type Horizontal Property Regime - Detached
Listing Status Active
Purchase Type For Sale
Square Footage 1,994 sqft
Price per Sqft $325
Subdivision Charlotte Park
MLS Listing ID 2998580
Bedrooms 3
Full Baths 2
Half Baths 1
HOA Y/N No
Year Built 2025
Property Sub-Type Horizontal Property Regime - Detached
Property Description
Located in the heart of Charlotte Park, this residence blends modern sophistication with everyday comfort, creating a space that feels intentional, inviting, and effortlessly livable.
Inside, natural light fills an open-concept floor plan designed for connection — whether you're hosting friends for dinner, enjoying a quiet morning coffee, or unwinding after a long day. The spacious kitchen and living area flow seamlessly together, combining clean design with timeless finishes and a warm, welcoming feel. With three generously sized bedrooms, there's space for everyone to rest, recharge, and make it their own.
Step outside and experience true indoor-outdoor living. The expansive covered deck overlooks a large backyard — perfect for weekend grilling, pets, play, or building your dream outdoor oasis. A private driveway, garage, and abundant guest parking add everyday convenience that's rare in this fast-growing Nashville neighborhood.
Just a short walk to Benji's Bagels, Red Bicycle Coffee, and nearby green spaces with trails, sports fields, and a playground, you'll love being part of this vibrant, flourishing community. Minutes to The Nations, Sylvan Park, and downtown, you'll enjoy the conveniences of city living with the privacy and comfort of a neighborhood setting.
Thoughtful design. Quality craftsmanship. A location where lifestyle and value meet.
This is more than a home — it's your chance to plant roots in one of Nashville's most exciting and rapidly developing neighborhoods.
Welcome home to Charlotte Park.
Location
State TN
County Davidson County
Interior
Interior Features Kitchen Island
Heating Central
Cooling Central Air
Flooring Carpet, Laminate, Tile
Fireplace N
Appliance Dishwasher, Microwave
Exterior
Garage Spaces 1.0
Utilities Available Water Available
View Y/N false
Private Pool false
Building
Story 2
Sewer Public Sewer
Water Public
Structure Type Hardboard Siding
New Construction true
Schools
Elementary Schools Charlotte Park Elementary
Middle Schools H. G. Hill Middle
High Schools James Lawson High School
Others
Senior Community false
Special Listing Condition Standard


"My job is to find and attract mastery-based agents to the office, protect the culture, and make sure everyone is happy! "






